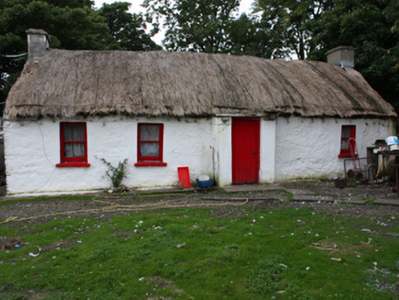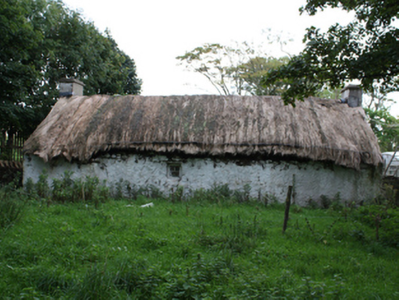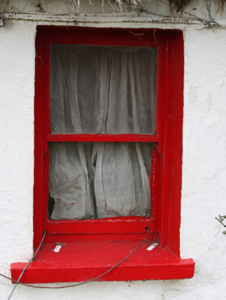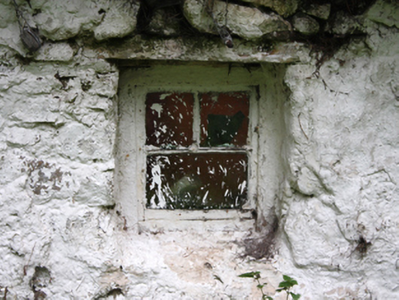Survey Data
Reg No
40901107
Categories of Special Interest
Architectural, Technical
Original Use
House
In Use As
House
Date
1840 - 1880
Coordinates
247878, 447786
Date Recorded
20/09/2008
Date Updated
--/--/--
Description
Detached four-bay single-storey vernacular house, built c. 1860, with windbreak porch to front. Rounded straw thatched roof with netting restraint and timber and metal rope stays to eaves, flat concrete roof to porch. Painted rubble stone walls with smooth rendered walls to porch. Square-headed window openings with one-over-one horned timber sash windows and painted stone sills. Square-headed door opening with battened timber door. Set within own grounds. Detached two-bay two-storey outbuilding to west comprising of pitched slate roof with gable-coping and cast-iron rainwater-goods; roughcast rendered walls and square-headed door and window openings. Roughcast rubble walls and gate-piers to west with strap iron gates to road. Located to west side of road to north of Carndonagh.
Appraisal
An attractive thatched vernacular house, surviving in fine condition, a good example of a type once common in the Irish countryside but now becoming increasingly rare. The retention of integral window and door fittings enhances its significance.







