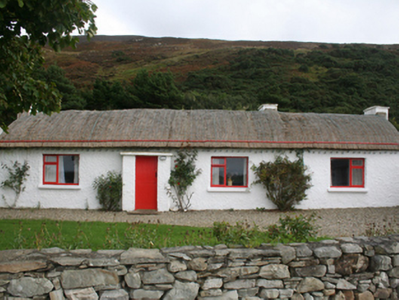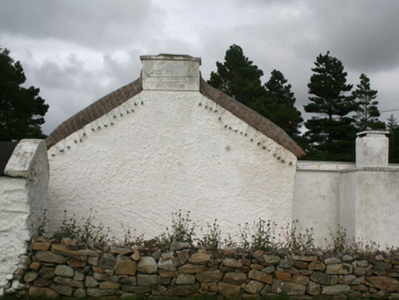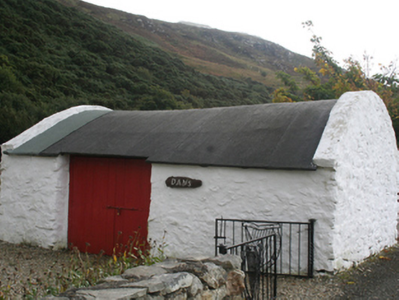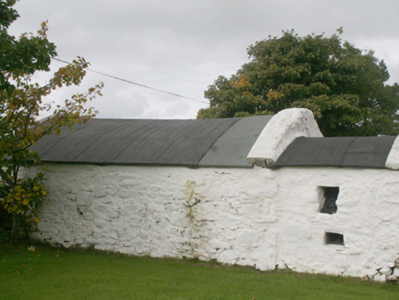Survey Data
Reg No
40901033
Rating
Regional
Categories of Special Interest
Architectural, Technical
Original Use
House
In Use As
House
Date
1840 - 1880
Coordinates
232192, 445200
Date Recorded
16/09/2008
Date Updated
--/--/--
Description
Detached four-bay single-storey vernacular house, built c. 1860, with windbreak porch to front and single-bay extension to rear. Pitched flax thatched roof with latticed restraining ropes, timber stays and steel pegs, chimneystacks to both ends and centre right, flat tar roof to rear extension. White-washed roughcast walls. Square-headed window openings over painted cut stone sills with replacement timber windows. Square-headed door opening with timber panelled half door. Single-bay outbuilding with tarred barrel-vaulted roof, concrete gable coping. Set within own grounds bounds by rubble stone wall.
Appraisal
Good example of a vernacular thatched dwelling, recently renovated and still in use. It represents an important survival preserving a traditional local craft and a building type once much more common in the Irish countryside and adding to the character of the area.







