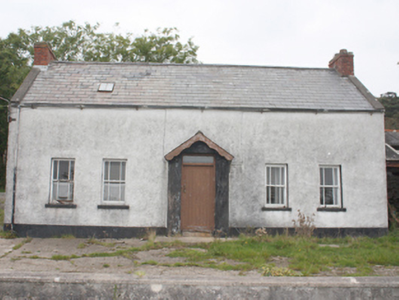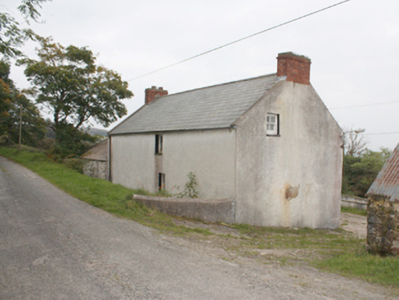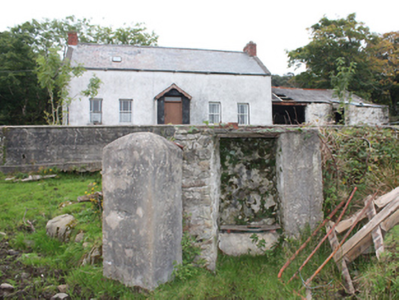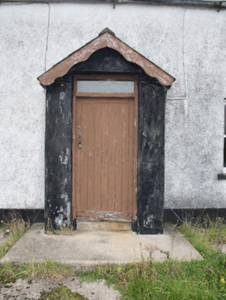Survey Data
Reg No
40900422
Rating
Regional
Categories of Special Interest
Architectural
Original Use
Farm house
Date
1870 - 1890
Coordinates
247846, 452364
Date Recorded
25/09/2008
Date Updated
--/--/--
Description
Attached five-bay single-storey with attic farm house, built c. 1880, with gable-fronted breakfront porch to front. Pitched slate roof with clayware ridge tiles, rendered gable coping, red brick gable ended chimneystacks, roof light to front elevation and cast-iron rainwater goods. Roughcast rendered walls, smooth rendered porch and plinth course. Square-headed window openings with three-over-three timber horned sash windows and painted sills. Square-headed door opening with battened timber door with glazed overlight. Front façade faces south with road to rear. Single-storey shed with pitched asbestos cement sheet roof to east gable; single and two-storey contemporaneous outbuildings with pitched corrugated tin roofs, whitewashed rubble stone walls, square-headed door openings.
Appraisal
An attractive farm house, in relatively good condition, with the form, plan and details which distinguishes it from vernacular houses in the area. It replaces an earlier house marked on Ordnance Survey first edition six-inch map sheet of c. 1837. The survival of its timber sash windows and slate roof add to its significance. The farmyard context enhance the appreciation and setting of this rural property.









