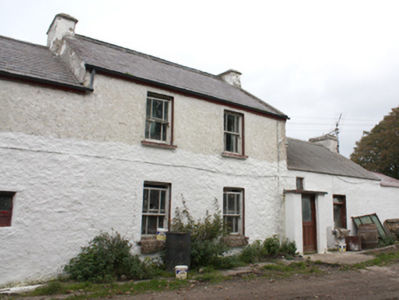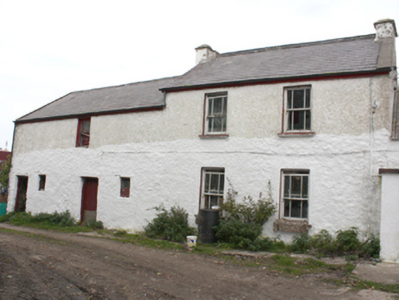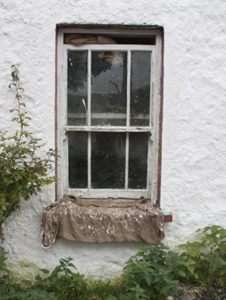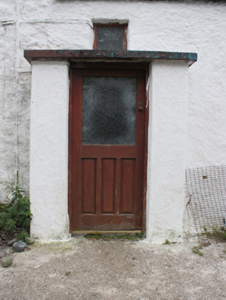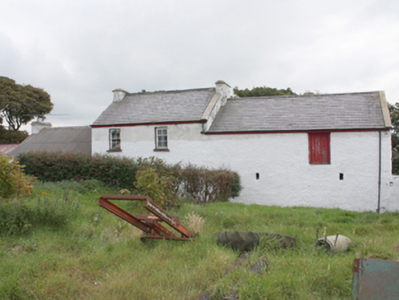Survey Data
Reg No
40900421
Rating
Regional
Categories of Special Interest
Architectural, Social
Original Use
Farm house
In Use As
Farmyard complex
Date
1870 - 1890
Coordinates
247199, 454588
Date Recorded
25/09/2008
Date Updated
--/--/--
Description
Attached two-bay two-storey farm house, built c. 1880, with two-bay single-storey annex and two-bay single-storey outbuilding attached to the west and single-storey modern shed to the east gable, in use as farmyard complex. Pitched slate roof with clayware ridge tiles, gable ended smooth rendered chimneystacks and smooth rendered coping to east gable; pitched corrugated asbestos cement roof to annex, pitched slate roof to outbuilding and corrugated tin roof to shed; replacement rainwater goods. Roughcast rendered and whitewashed walls. Square-headed window openings with three-over-three timber sash windows and painted sills. Square-headed door openings, with glazed timber door to annex porch. Set within own grounds with modern farm buildings to rear; whitewashed rubble stone wall to the front and modern house to the west.
Appraisal
A classic vernacular farm house which has been extended in a linear pattern as needs required. Much of the original architectural detail has been preserved . The annex would appear originally to have been thatched. The survival of its sash windows and slate roof, and the retention of its scale and proportions makes it a good addition to the architectural heritage of the area. The surviving farmyard context enhances the appreciation and setting of this rural property.

