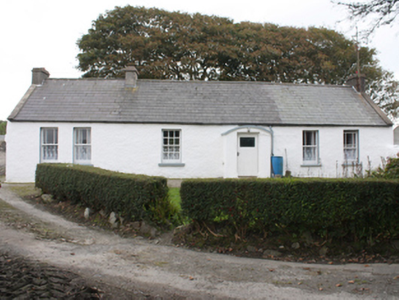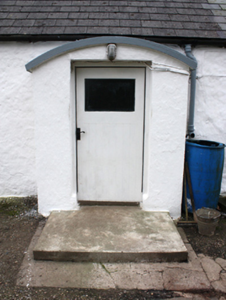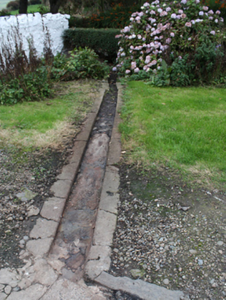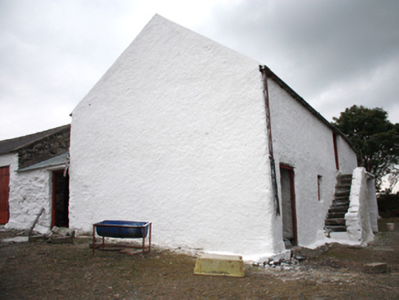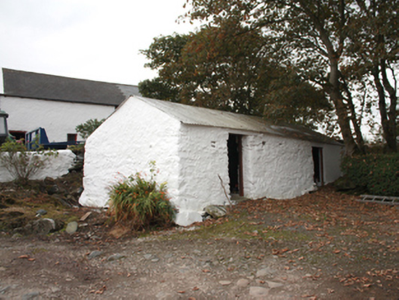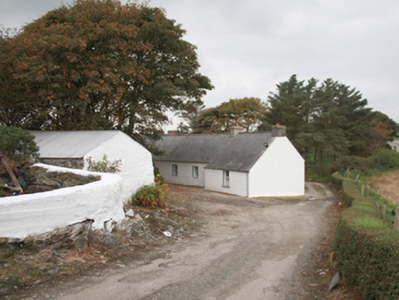Survey Data
Reg No
40900419
Rating
Regional
Categories of Special Interest
Architectural
Original Use
Farm house
In Use As
House
Date
1770 - 1830
Coordinates
246049, 453827
Date Recorded
25/09/2008
Date Updated
--/--/--
Description
Detached four-bay single-storey vernacular house, built c. 1800, with breakfront porch, later two-bay extension. Pitched artificial slate roof with clayware ridge tiles, rendered gable coping, roughcast rendered gable ended chimneystacks with rendered coping and cast-iron rainwater goods to rear elevation. Roughcast rendered and whitewashed walls. Square-headed window openings with three-over-three and six-over-six timber sash windows with painted sills. Square-headed door opening to porch with glazed timber panelled door, chamfered surrounds. Open stone drain running from door through garden to lane. Set along a lane containing related outbuildings. Single-storey outbuilding with pitched corrugated tin roof, whitewashed rubble stone walls and square-headed door openings; two-storey barn-over-stables with pitched corrugated tin roof, whitewashed rubble stone walls and square-headed door openings; modern farm buildings to rear.
Appraisal
An early extended vernacular house that looks as if it was originally thatched. It would appear that the high quality sash windows date from its reroofing and extension. The house and its adjoining complex of outbuildings is shown on the Ordnance Survey first edition six-inch map of c. 1837. It is a good example of a small farm house with many original architectural features, including the traditional front door drain. The contemporaneous outbuildings add to the overall character of the complex.

