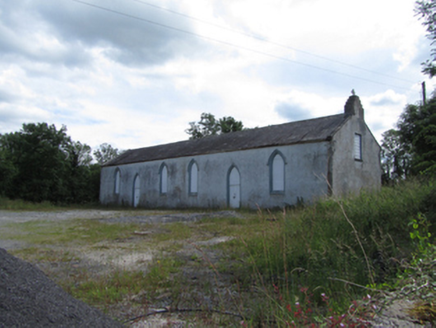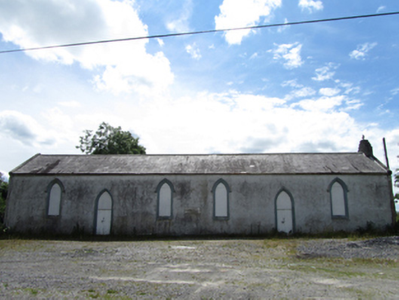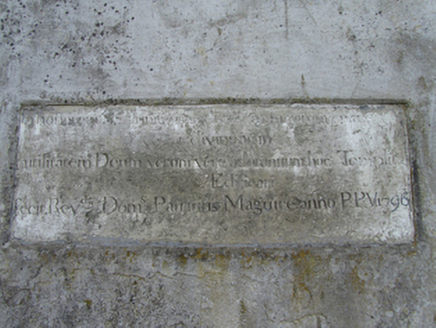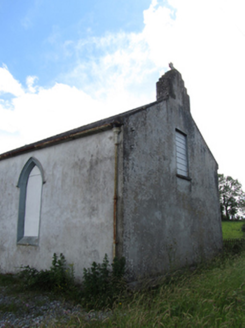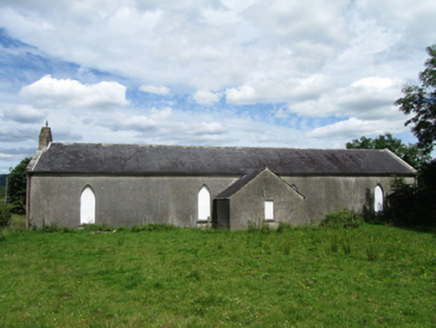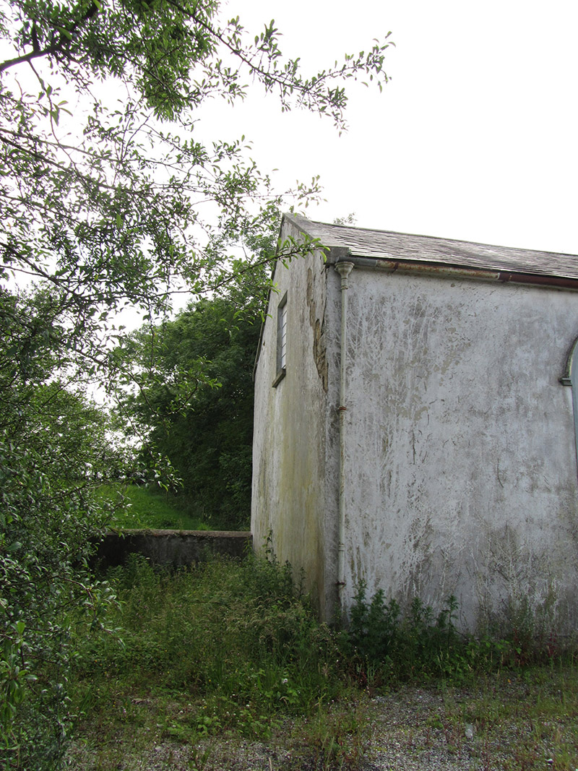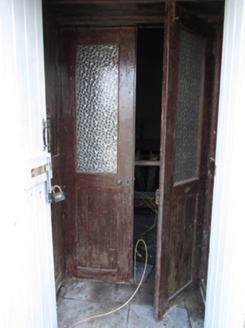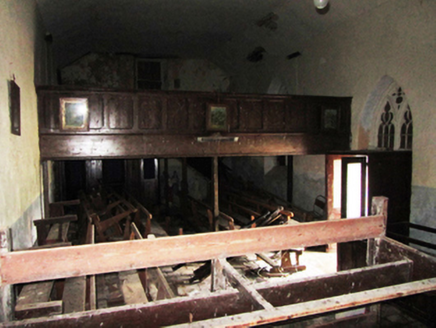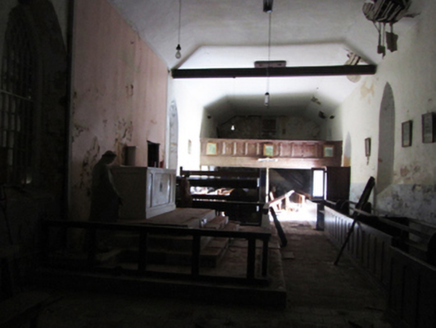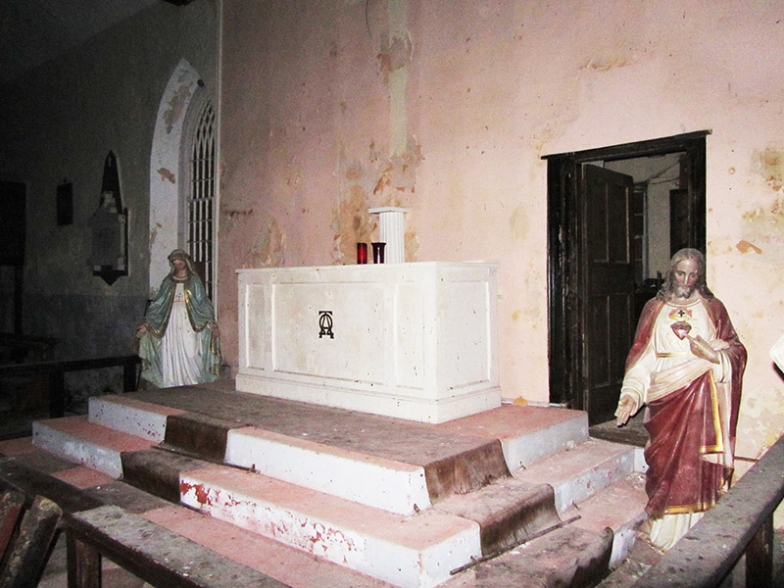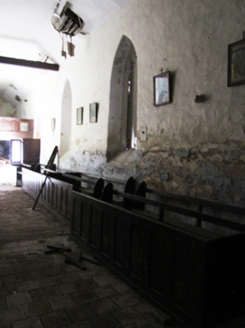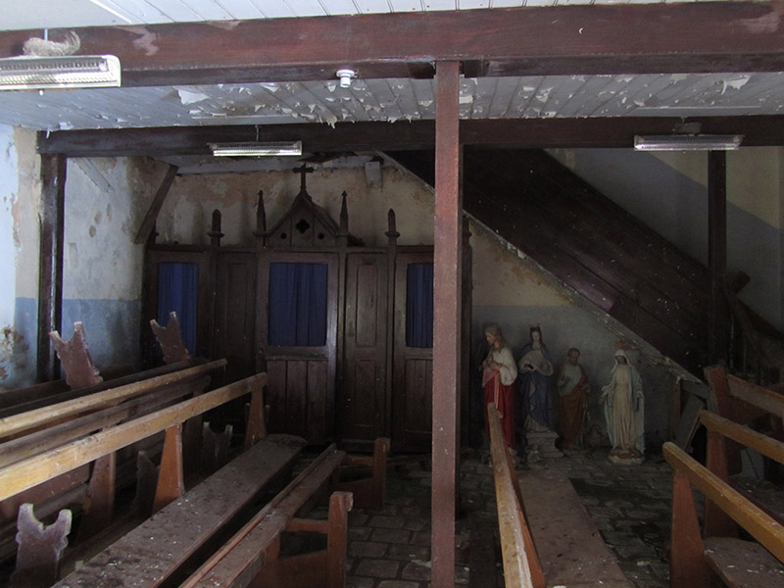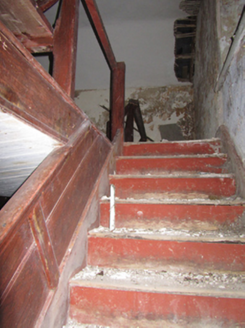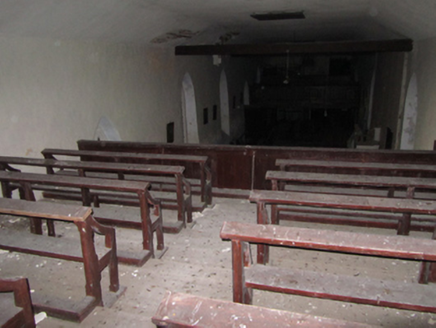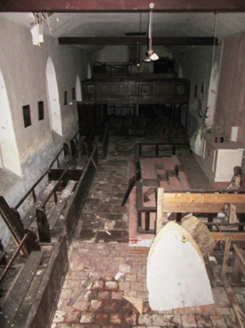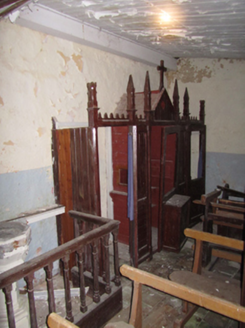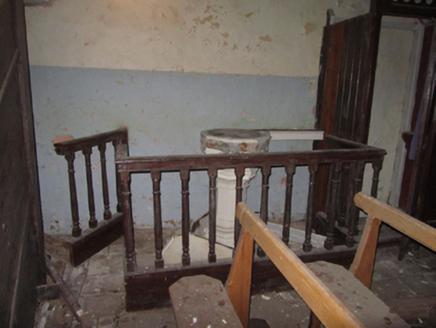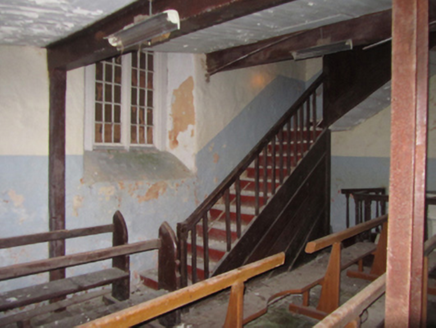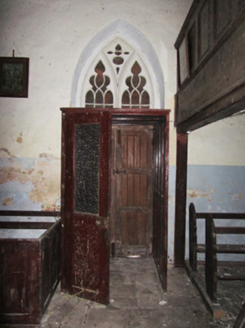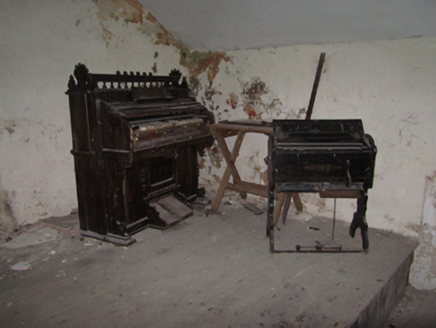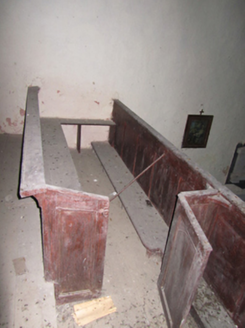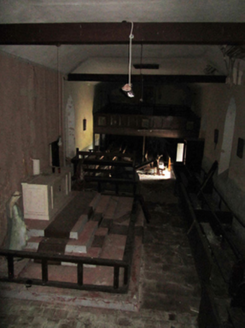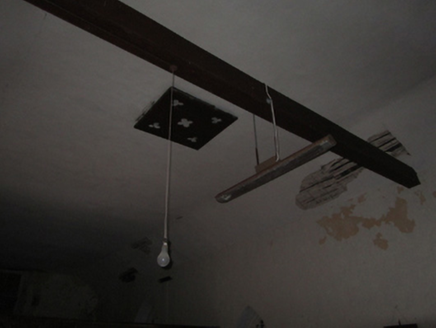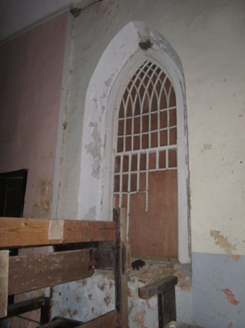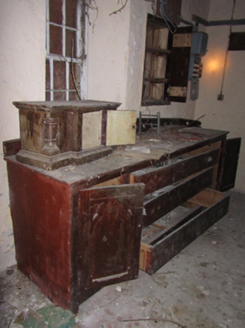Survey Data
Reg No
40400913
Rating
National
Categories of Special Interest
Architectural, Artistic, Historical, Social
Original Use
Church/chapel
Date
1795 - 1800
Coordinates
221159, 317527
Date Recorded
12/07/2012
Date Updated
--/--/--
Description
Freestanding Gothic Revival barn-style Roman Catholic church, built 1796, with six-bay nave having symmetrically placed entrances in second and fifth bays, with high-level windows to galleries in end gables. Gabled sacristy addition to centre bay to rear. Now disused. Pitched slate roof with clay ridge tiles, barge stones to gables, stepped pedestal to apex of west gable surmounted by crucifix, and cast-iron rainwater goods. Smooth-rendered walls with bevelled plinth. Pointed arch twin-light multiple-pane timber tracery windows to front elevation with central mullion and decorative heads in splayed surrounds with hoods mouldings returned horizontally at stops. Multiple-pane timber sash windows with switch-line tracery heads to rear elevation in plain reveals with stone sills. Square-headed six-over-six timber sash windows to gables and sacristy. All windows now boarded up. Pointed arch door openings with sheeted timber doors having decorative heads matching windows. Timber sheeted door to sacristy. Interior arranged with raised altar at centre of long side facing pews in centre bays between entrance doors, galleries to either end with pews beneath. Flat plaster ceiling sloped at eaves with timber ceiling vents having trefoil and quatrefoil apertures, timber tie-beams either side of altar. Timber panelled door to sacristy and timber panelled lobbies to entrances with double-leaf timber doors having glazed upper panels. Stepped timber galleries with timber sheeting to sloping undersides resting on timber cross beams with timber posts at side walls and additional steel posts. Timber stairs to corners at back elevation having timber balustrade with cast-iron bracing. Clay tile floor in bonded pattern with large flagstones opposite altar. Open-backed timber pews throughout. Timber altar rail with central lifting section. Pinnacled timber confessionals to end gables. Timber rail surrounding decorative stone font. Timber vestment chest in sacristy. Set back from road without surviving boundary treatment, forged pedestrian gate to south-west corner.
Appraisal
Built by Rev Patrick Maguire in 1796, this church is a fine example of a barn-type church typical of Catholic and Non-conformist places of worship of the eighteenth and early nineteenth century. The church has an unusual layout with the altar placed on the long side with twin entrances opposite and galleries to the ends, a pattern more usual for Presbyterian country churches. Architectural historian Maurice Craig remarked that the glazing of the south wall is probably original and that of the north wall is likely to date to the early nineteenth-century. Ordnance Survey maps indicate that the sacristy was added in the mid-nineteenth century. The church has been disused since the 1970s when it was replaced by the Modernist church in Bawnboy. It retains many original materials, features, and furnishings, and is an important example of its kind. The survival of early fittings and finishes such as the tiled floor and a wealth of historic furnishings is extremely rare, the latest alterations being the altar added in the 1940s. The interior is of great social heritage interest and provides rare insight into the historic form of simple country churches in the late eighteenth and first half of the nineteenth centuries.
