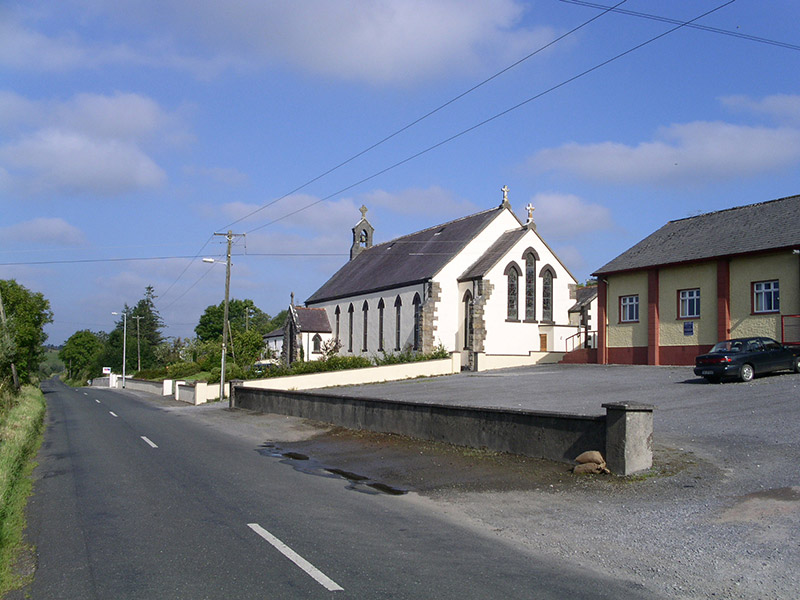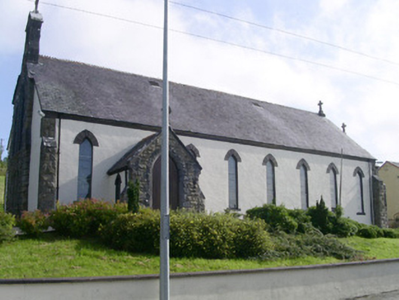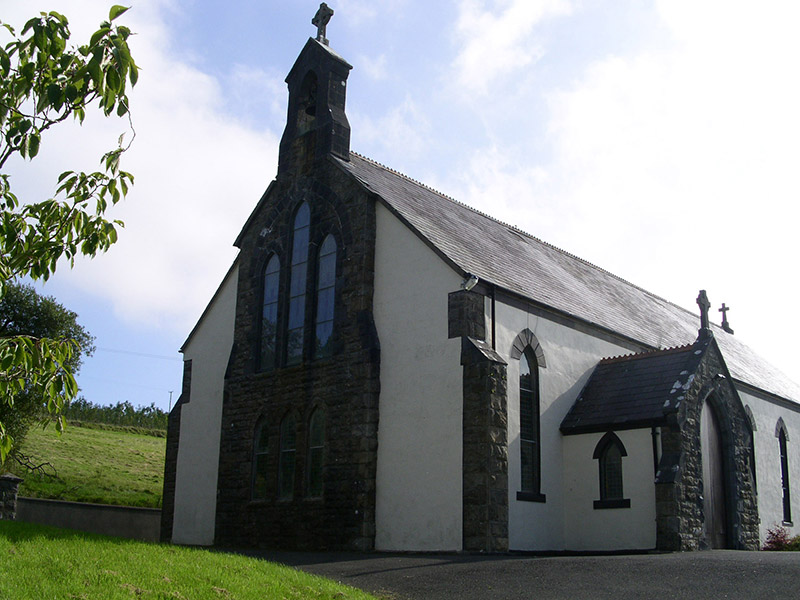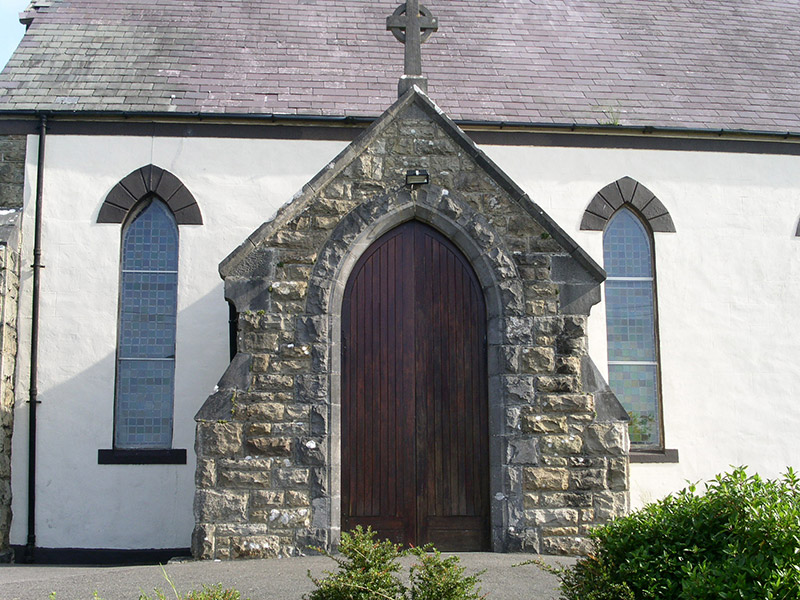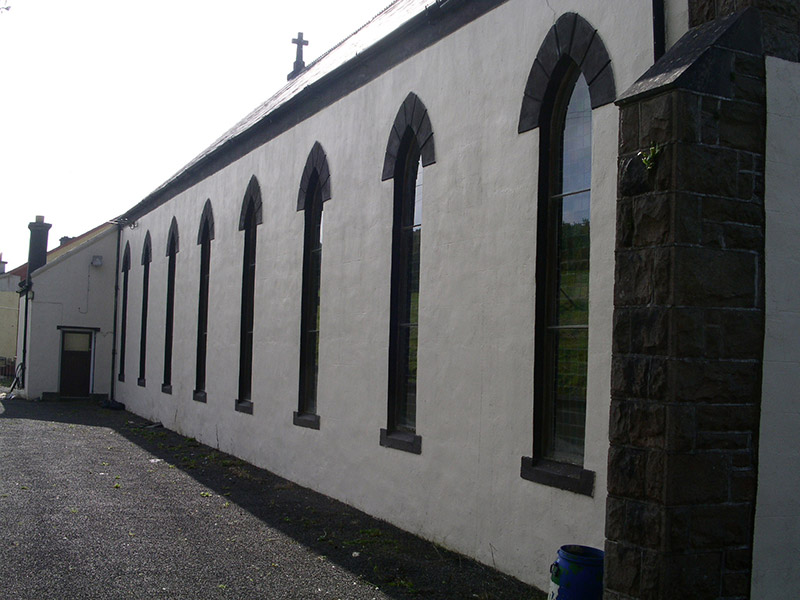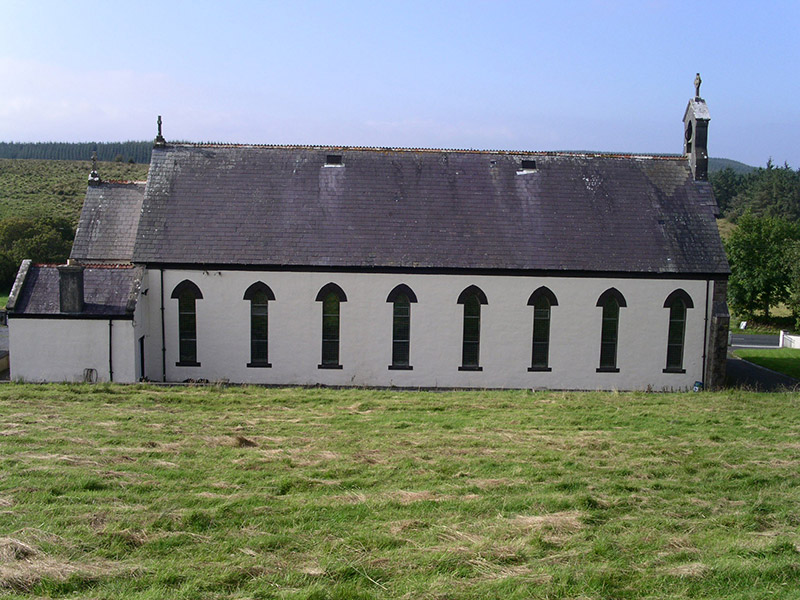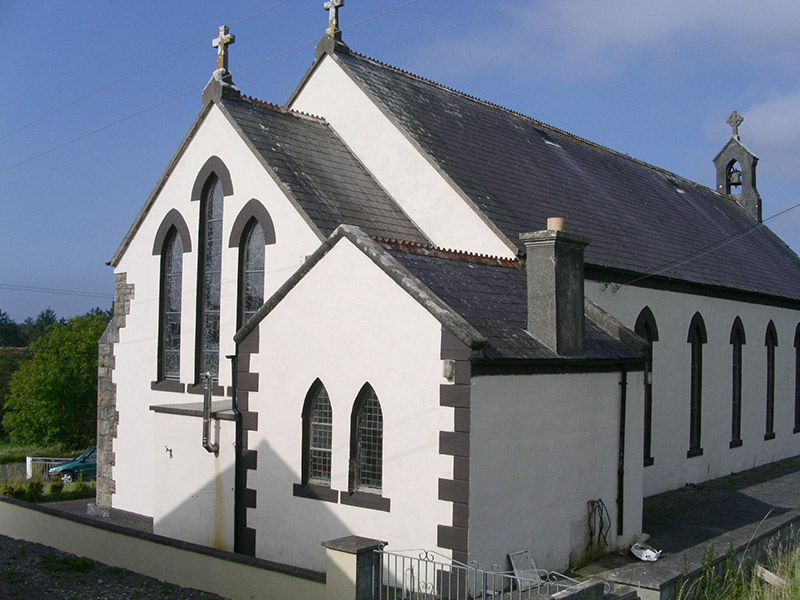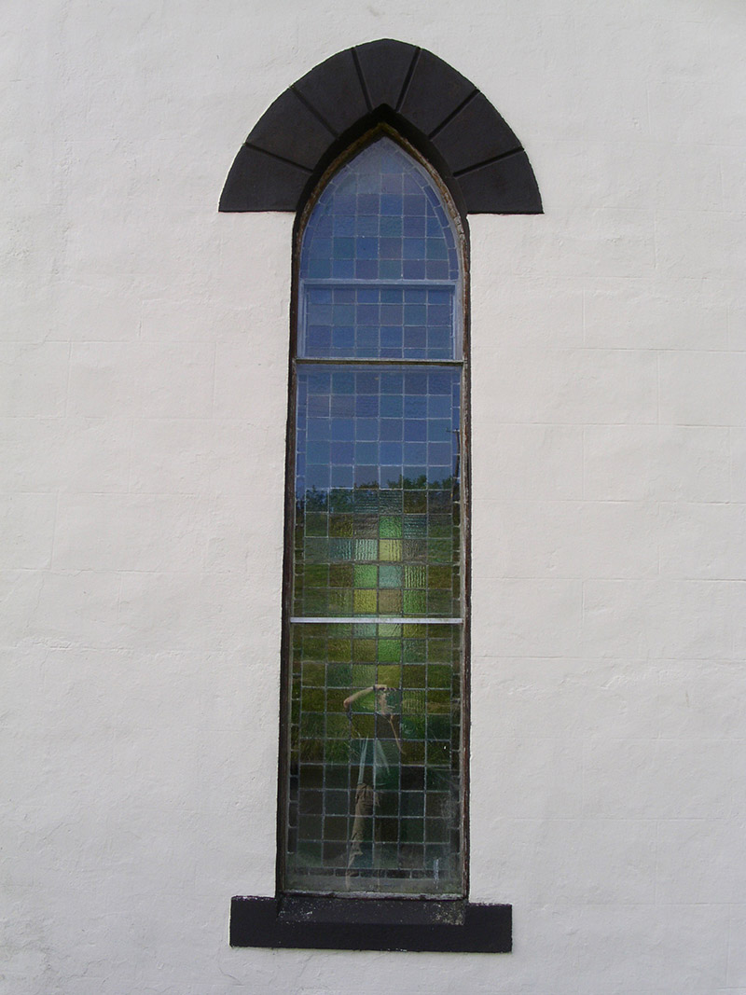Survey Data
Reg No
32402709
Rating
Regional
Categories of Special Interest
Architectural, Artistic, Social
Original Use
Church/chapel
In Use As
Church/chapel
Date
1830 - 1870
Coordinates
179349, 320905
Date Recorded
07/09/2004
Date Updated
--/--/--
Description
Detached eight-bay single-storey rendered Roman Catholic church, built c. 1850. Gabled porch to south elevation, gabled chancel to east gable, gabled vestry to north-east. Pitched slate roof, crested clay ridge tiles, unpainted roughcast moulded-capped chimneystack to vestry, concrete verges surmounted by crosses to east end and bellcote to west end, metal rainwater goods. Painted smooth-rendered ruled-and-lined walling, projecting smooth-rendered plinth, coursed rock-faced ashlar buttresses with splayed caps, rock-faced ashlar walling to porch and breakfront to west gable. Lancet window openings, smooth-rendered arches, painted chamfered masonry sills, leaded stained and coloured glass lights. Pointed-arched door opening, chamfered ashlar reveals, hardwood vertically-sheeted double doors. Grass, gravelled drive and paths, painted smooth-rendered boundary walls to south and east.
Appraisal
This nicely proportioned church contains some interesting features including gabled porch, bellcote, leaded light windows and rock-faced stonework details.
