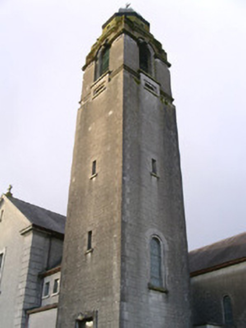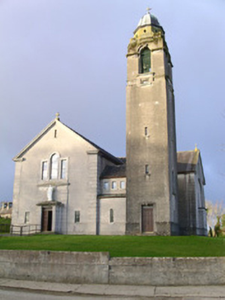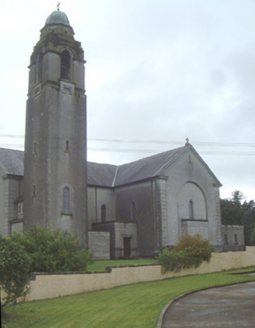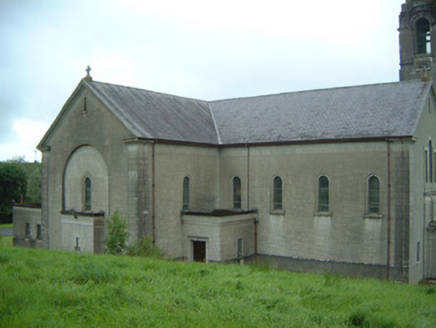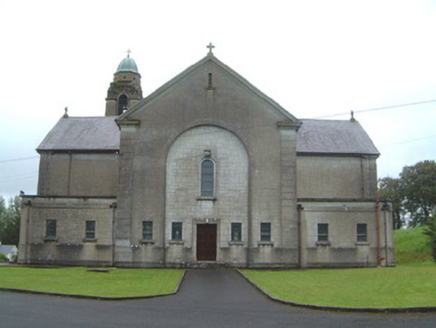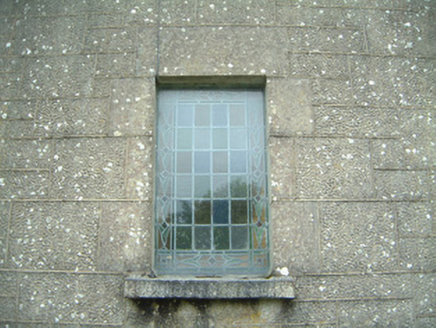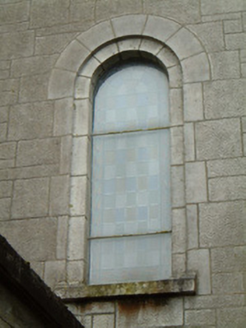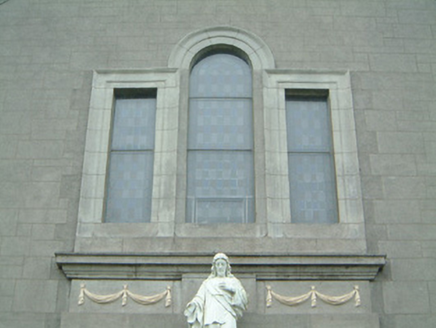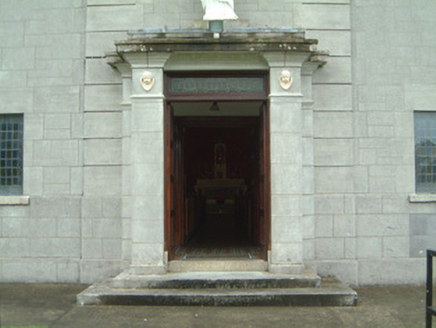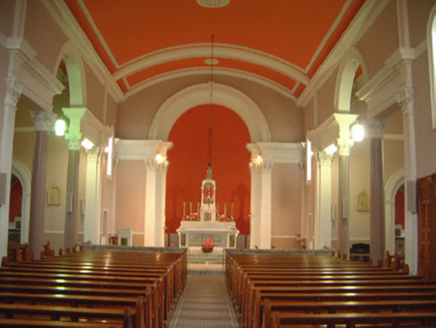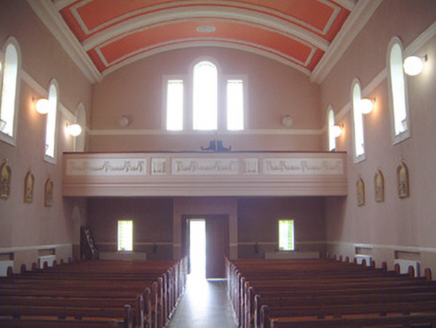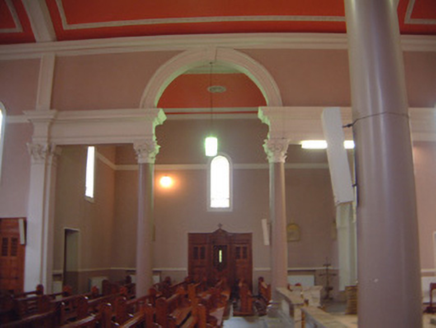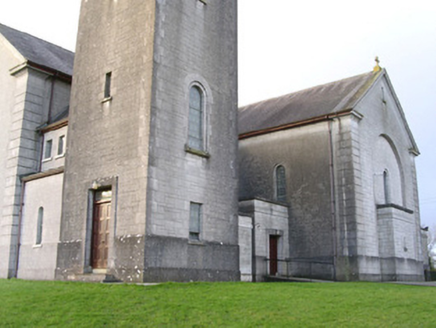Survey Data
Reg No
32313001
Rating
Regional
Categories of Special Interest
Architectural, Artistic, Social
Original Use
Church/chapel
In Use As
Church/chapel
Date
1935 - 1945
Coordinates
174149, 319982
Date Recorded
19/08/2004
Date Updated
--/--/--
Description
Detached multi-bay double-height Roman Catholic church, built 1940. Cruciform on plan, three-bay nave to east, single-bay transepts to north and south, single-bay chancel to west, all with open-bed pedimented gable fronts, single-storey flat-roofed ancillary accommodation contained within angles of main structure, square-plan six-stage detached bell tower to north-east having octagonal lantern and cupola. Pitched slate roof, clay ridge tiles, carved stone crosses at apexes of gables, uPVC rainwater goods. Copper standing-seam ogee roof to cupola. Coursed squared-and-snecked tooled masonry walling, round-headed recesses to north, south and west gables, channelled pilasters to corners, projecting base plinth. Round-headed window openings to nave, chancel and transepts, stepped reveals, masonry sills, fixed-pane leaded light stained-glass windows c. 1940. Square-headed window openings to ground floor, polished ashlar dressings, granite sills, fixed-pane leaded-light stained glass windows c. 1940. Venetian window to east elevation, moulded arhivolt, fixed-pane leaded-light stained glass window. East entrance set within pilastered flat-roofed porch, square-headed door opening, leaded overlight, hardwood panelled double doors, stone approach steps. Interior with three-bay barrel-vaulted nave with moulded plaster enrichment, triumphal arches supported on Corinthian columns give access to transepts, choir balcony to east with bell flower enrichment to balustrade, shallow apse having Corinthian surround to west, side chapels to transepts at west, mosaic-tiled and timber floor, timber pews. Church set back from road in own grounds with smooth-rendered boundary wall to east.
Appraisal
Built in 1940, this impressive church building conforms to a balanced classical style with a Byzantine feeling to the tower. It reproduces, in concrete, several of the features of nearby Coopershill House and it may be possible that this was a source of inspiration. The, rather sombre, exterior leaves one unready for the spectacular, classically-styled, interior in which there is much of artistic, as well as architectural, interest. As a local parish church this is also a building of some social significance.
