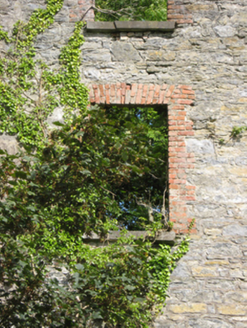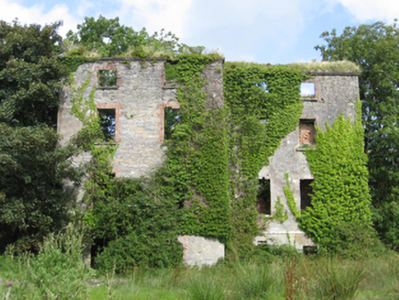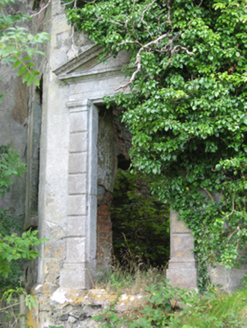Survey Data
Reg No
30412510
Rating
Regional
Categories of Special Interest
Architectural, Historical
Original Use
Country house
Date
1770 - 1780
Coordinates
167955, 203909
Date Recorded
25/08/2009
Date Updated
--/--/--
Description
Ivy-covered roofless ruin of detached three-bay three-storey country house over raised basement, built c.1775, enlarged c.1813, and having canted entrance bay to front (east) elevation, and two-storey return to rear. Four-bay side elevations, with bowed bay to north side elevation, and with rear two bays of south projecting. Moulded cornice. Rubble limestone walls with evidence of weather slating to west gable wall. Square-headed window openings with stone sills and red brick surrounds. Square-headed entrance doorway within pedimented carved limestone doorcase, having chanelled pilasters with plinths and moudled capitals. Wrought-iron railings to entrance avenue.
Appraisal
Marble Hill, built for the Burke family, was an exceptional country house prior to its destruction by fire in the early twentieth century. Architectural quality and refinement are apparent in the design and detailing. The masonry was executed by skilled craftsmen, as is apparent in the detailing of the doorcase. It forms part of a group of demesne-related structures that includes the gate lodge, outbuildings, walled garden and icehouse.





