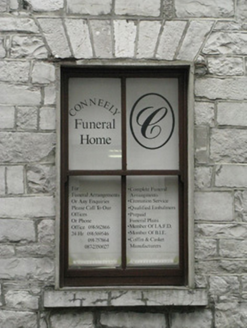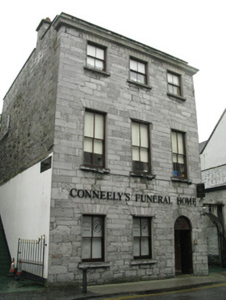Survey Data
Reg No
30319019
Rating
Regional
Categories of Special Interest
Architectural
Original Use
House
In Use As
Funeral home
Date
1790 - 1830
Coordinates
129815, 225004
Date Recorded
27/08/2008
Date Updated
--/--/--
Description
Detached three-bay three-storey former house, built c.1810, now in use as funeral home. Flat roof having rubble limestone chimneystack, replacement uPVC rainwater goods and rendered parapet with moulded render cornice. Coursed roughly dressed limestone walls having moulded stone cornice to front elevation. Square-headed window openings having raised reveals, limestone sills and voussoirs with replacement two-over-two pane timber sliding sash windows to front elevation and replacement uPVC to south-west gable. Round-headed door opening having limestone voussoirs, double-leaf timber battened door and fanlight, and elliptical-arch door openings to gable with replacement timber glazed doors and having canopy over centre entrance.
Appraisal
This late eighteenth-century house is notable for its pleasing proportions and fenestration. Its limestone walls are enhanced by the dressed voussoirs to the door and window openings and the building retains timber sash windows, albeit not original.



