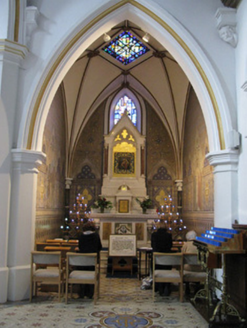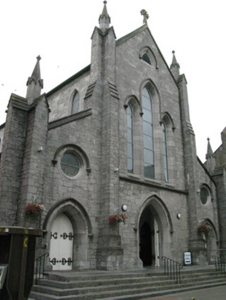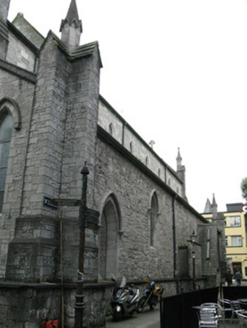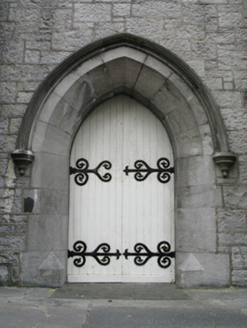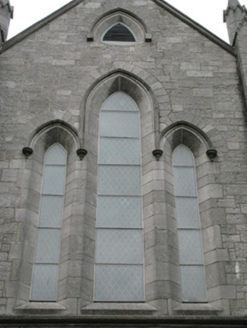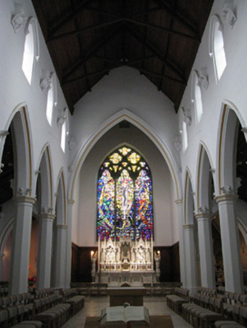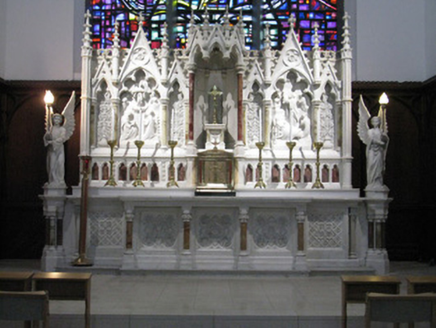Survey Data
Reg No
30314068
Rating
Regional
Categories of Special Interest
Architectural, Artistic, Social
Previous Name
Saint Augustine's Catholic Chapel
Original Use
Church/chapel
In Use As
Church/chapel
Date
1850 - 1860
Coordinates
129862, 225124
Date Recorded
18/09/2008
Date Updated
--/--/--
Description
Freestanding gable-fronted limestone-built Augustinian church, dated 1855, facing north-west and comprising eight-bay nave with clerestory, slightly lower single-bay chancel, side-aisles to long walls, north-east long wall having recent gabled side chapel. Pitched slate roofs having tooled limestone copings to gables with cross finials, octagonal crocheted pinnacles to corners of nave and side aisles. Cut-stone eaves courses, with cast-iron rainwater goods visible to south-west elevation. Pitched slate roof to triangular side chapel with tooled limestone drip ledges. Dressed snecked limestone walls having limestone plinth to south-west and south-east elevations. Stepped buttresses to all elevations having tooled limestone gabled caps. L-plan buttresses to front corners of nave and front corners of side aisles have crocheted pinnacles with carved finials. Limestone string course to base of large windows to front and altar elevations. Windows have chamfered tooled limestone block-and-start surrounds and sills, with dressed stone voussoirs above. Triple-lancet window to centre of front façade with linked hood-mouldings having carved stops and lattice-work lead-lined glazing. Oculus openings to front elevations of side aisles, having hood-mouldings with carved stops and lead-lined stained glass. Lancet windows to clerestory, having lattice-work glazing. Two pointed-arch window openings to south end of north-east side aisle, having hood-mouldings with carved stops and lead-lined stained-glass to one opening. Triple-light pointed arch window to altar gable, with hood-moulding having block stops, and reticulated tracery incorporating trefoil and quatrefoil lights with lead-lined stained-glass windows depicting Crucifixion. Quatrefoil louvered opening to apex of same gable having raised moulded surround. Lancet windows to altar elevation of side aisles, having hood-mouldings with block stops and lead-lined stained-glass. Pointed-arch door openings to front façade, that to nave being higher than those to side-aisles, and having chamfered tooled limestone block-and-start surrounds, hood-mouldings with carved stops, and replacement battened timber double-leaf doors with wrought-iron strap hinges and door furniture. High relief tooled limestone date 'A.D. 1855' over central door. Front elevation approached by flight of limestone steps with wrought-iron handrails. Painted rendered walls to interior with rendered arcades of hexagonal columns having rolled hood-mouldings to pointed arches. Sculpted angels between clerestorey windows. Timber balcony to entrance end of nave with organ. Elaborate carved white marble reredos to altar end, with red marble insets and colonnettes and flanked by sculpted angels atop clustered column bases. Elaborate late twentieth-century stained-glass to window in altar gable. Timber scissor truss roof with king posts and timber panelled ceiling. Multicoloured tiled floor with various motifs. Sculpted marble baptismal font to altar area. Two chapels to south-east ends of side aisles having vaulted ceilings, multi-coloured mosaicwork to walls and carved white and red marble altars.
Appraisal
This church by architect B. Moran presents imposing limestone elevations to Middle Street and St Augustine Street and also presents its side elevation to Buttermilk Walk, enlivening all three thoroughfares. The clasping buttresses to the gable ends and the sculpted details and the stained glass add artistic interest to the immediate area. The relatively plain interior is notable for its elaborate sculpted reredos and sculpted elements.
