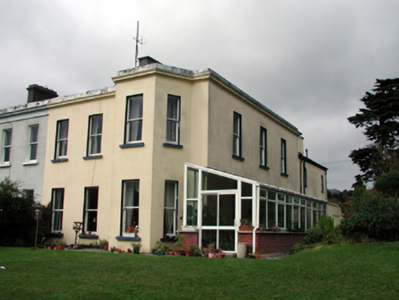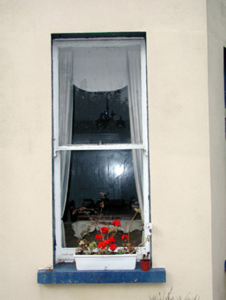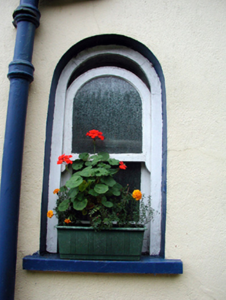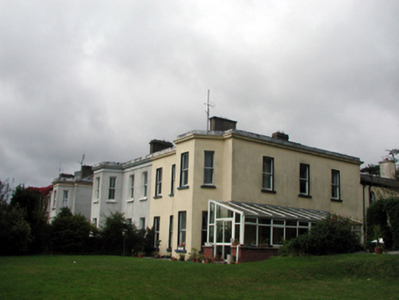Survey Data
Reg No
22816054
Rating
Regional
Categories of Special Interest
Architectural
Original Use
House
In Use As
House
Date
1870 - 1880
Coordinates
258287, 101747
Date Recorded
03/10/2003
Date Updated
--/--/--
Description
Semi-detached three-bay two-storey house, c.1875, retaining original fenestration with single-bay two-storey canted bay window to right, three-bay two-storey side elevation to north-east, and two-bay two-storey lower return to north-west. Renovated, c.2000, with single-bay single-storey mono-pitched projecting glazed porch added to right extending into three-bay single-storey lean-to conservatory along side (north-east) elevation. One of a pair forming part of a group of four. Hipped (shared) slate roof behind parapet (pitched to return) with clay ridge tiles, rendered chimney stacks, and cast-iron rainwater goods. Mono-pitched/lean-to glazed roof to porch/conservatory in uPVC frame. Painted rendered walls with moulded rendered cornice having zinc-lined blocking course over to parapet. Square-headed window openings (some round-headed window openings to return) with stone sills, and 1/1 timber sash windows. Square-headed openings to porch/conservatory with glazed uPVC sliding doors, and fixed-pane uPVC lights on concrete sills having some casement sections. Set back from line of road in own grounds with front (south-east) elevation fronting away from road having landscaped grounds to front, and rear (north-west) elevation fronting on to road.
Appraisal
An attractive, well-composed middle-size house, built as one of a pair (with 22816055/WD-26-16-55) forming part of a group of four (with 22816056 – 7/WD-26-16-56 – 7), which retains most of its original form and historic fabric. The house incorporates a number of details typical of the period of construction, including a canted bay window, a variety of profiles to the window openings, and reserved Classical detailing. However, the additional porch/conservatory is not a positive attribute of the design. The house, together with the remainder in the group, forms an appealing element of the townscape, and attests to the development of Tramore as a Victorian seaside resort in the mid to late nineteenth century.







