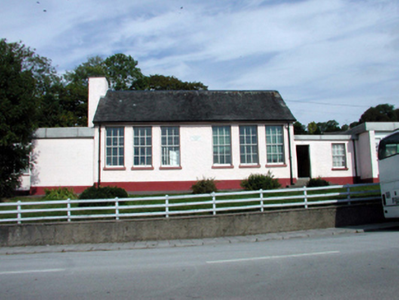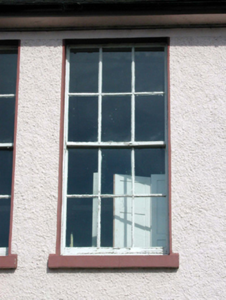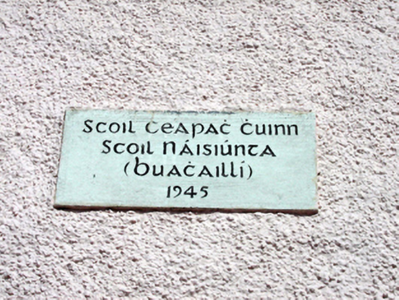Survey Data
Reg No
22810037
Rating
Regional
Categories of Special Interest
Architectural, Social
Previous Name
Cappoquin National School
Original Use
School
In Use As
School
Date
1940 - 1950
Coordinates
210888, 99372
Date Recorded
25/09/2003
Date Updated
--/--/--
Description
Detached six-bay double-height national school, dated 1945, retaining original fenestration with two-bay single-storey flat-roofed recessed lower entrance bay to right (east). Extended, c.1970, comprising single-bay single-storey flat-roofed end bay to right (west), and three-bay single-storey flat-roofed wing to right (east). Pitched artificial slate roof with clay ridge tiles, roughcast chimney stack, and cast-iron rainwater goods on rendered eaves. Flat concrete roofs to additional ranges. Painted roughcast walls to original block with cut-stone date stone/plaque. Painted red brick Running bond walls to additional ranges. Square-headed window openings to original block with concrete sills, and 6/6 timber sash windows. Square-headed door opening with timber door. Square-headed window openings to additional ranges with concrete sills, and timber casement windows. Set back from road with landscaped grounds to site.
Appraisal
A well-proportioned national school, built to a standard design prepared by the Office of Public Works on behalf of the Board of Education. Although the original block retains its original form and fabric, the various late twentieth-century accretions do not enhance the visual appearance of the composition.





