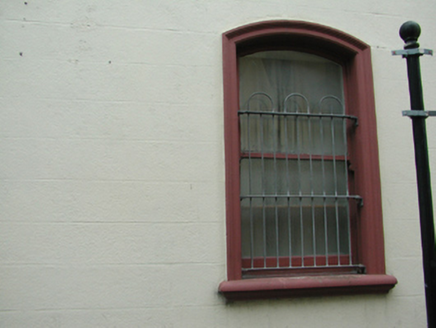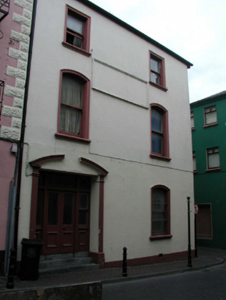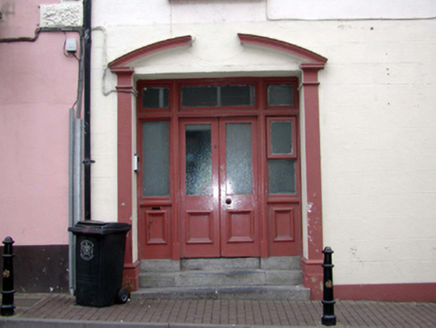Survey Data
Reg No
22504054
Rating
Regional
Categories of Special Interest
Architectural
Original Use
House
In Use As
Apartment/flat (converted)
Date
1860 - 1880
Coordinates
260943, 112403
Date Recorded
03/07/2003
Date Updated
--/--/--
Description
Terraced two-bay three-storey house with dormer attic, c.1870, on a corner site retaining original fenestration with three-bay three-storey side elevation to north. Reroofed and renovated, c.1995, to accommodate use as apartments. Hipped gabled roof with replacement fibre-cement slate, c.1995, clay ridge tiles, and cast-iron rainwater goods on timber eaves. Painted rendered, ruled and lined walls. Shallow segmental-headed window openings to ground and to first floor with square-headed window openings to remainder having moulded rendered sills and surrounds. 1/1 timber sash windows. Square-headed door opening approached by three cut-limestone steps with rendered pilaster doorcase having segmental open pediment over, glazed timber panelled double doors, sidelights and overlights. Road fronted on a corner site with concrete brick cobbled pedestrianised streets to front.
Appraisal
An attractive, middle-size house of balanced proportions that is distinguished in the streetscape of Henrietta Street by the unusual appearance of the doorcase, and in the streetscape of High Street by the profile of the hipped gabled roof. Although remodelled to the interior to accommodate multiple residential use, the exterior retains its original form and character, together with important surviving original fabric.





