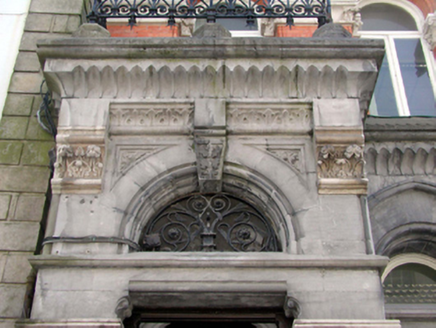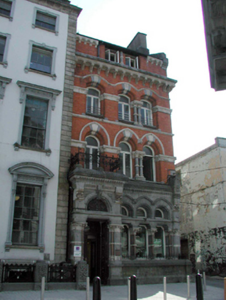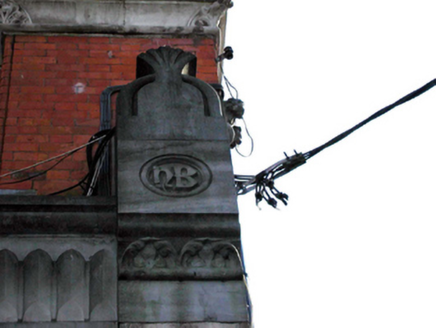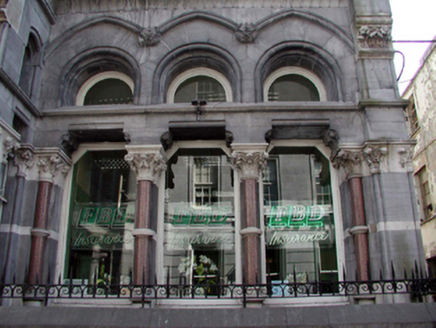Survey Data
Reg No
22501515
Rating
Regional
Categories of Special Interest
Architectural, Artistic
Previous Name
National Bank
Original Use
Bank/financial institution
In Use As
Office
Date
1875 - 1880
Coordinates
260546, 112539
Date Recorded
16/06/2003
Date Updated
--/--/--
Description
End-of-terrace three-bay three-storey double-pile Ruskinian Gothic red brick bank with half attic, built 1887, on a corner site with single-bay single-storey flat-roofed projecting porch to left ground floor. Renovated and extended, c.1985, comprising single-bay four-storey flat-roofed return to south-west with half-attic possibly remodelled. Now in use as offices. Pitched double-pile (M-profile) slate roof with clay ridge tiles, rendered chimney stacks, and cast-iron rainwater goods on moulded eaves. Flat bitumen felt roof to return with timber eaves. Limestone ashlar wall to ground floor with cut-limestone dressings including piers having Corinthian colonettes, moulded courses, and scalloped moulded cornice having inscribed consoles. Limestone ashlar walls to porch with polished pink granite Corinthian colonettes, moulded stringcourse, and scalloped cornice to parapet on profiled consoles having cut-stone coping with wrought iron railings over. Red brick Flemish bond walls to upper floors with cut-limestone dressings including moulded courses, scalloped overhanging cornice to half-attic, and scalloped cornice to eaves. Unpainted rendered walls to remainder. Grouped (three) square-headed window openings to ground floor with cut-limestone sill, polished pink granite Corinthian colonettes, lintel over, and round-headed overlights with moulded limestone hood moulding having foliate stops. Fixed-pane timber windows. Round- and shallow segmental-headed window openings (some paired) to first floor with moulded limestone sill course, paired colonettes, moulded stringcourse to spring of arches, keystones, and hood mouldings over. Timber casement windows with overlights. Square-headed window openings possibly remodelled, c.1985, to half-attic with colonettes, and replacement timber casement windows, c.1985. Square-headed window openings to remainder with stone sills, and timber casement windows. Square-headed door opening with polished pink granite Corinthian colonettes, timber panelled double doors, entablature over, and round-headed overlight with moulded reveal, keystone and decorative wrought iron fitting. Road fronted on a corner site with concrete brick cobbled footpath to front.
Appraisal
This bank, built to designs prepared by John H. Brett (1835 - 1920) to accommodate the National Bank, is an attractive and imposing exercise in the Ruskinian Gothic, which retains most of its original form and character. The juxtaposition of limestone and red brick in the construction, together with pink granite accents, produces a highly polychromatic and textured effect, which distinguishes the building in the streetscape and which contrasts picturesquely with the Classical-style house immediately to south-east (22501514/WD-5632-21-532). The carved detailing, which enhances the architectural and design quality of the composition, is indicative of high quality local craftsmanship. The bank retains many important original salient features and materials to the exterior, and it is possible that the interior incorporates early schemes of significance. The bank forms a neat group with further banks in the immediate locality (including 22501065, 66/WD-5632-21-65, 66), which attests to the increasing prosperity of the merchant class in Waterford with business interest in the nearby quays.







