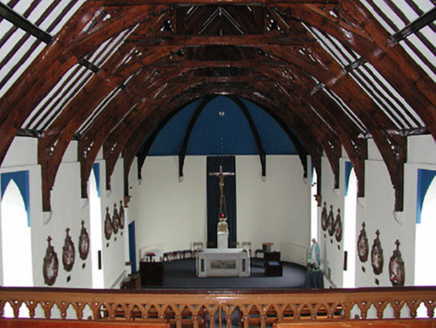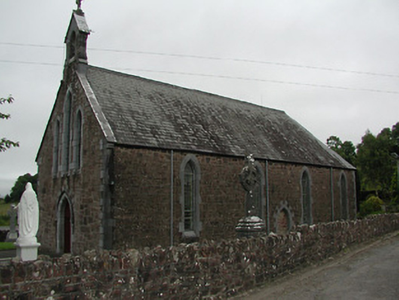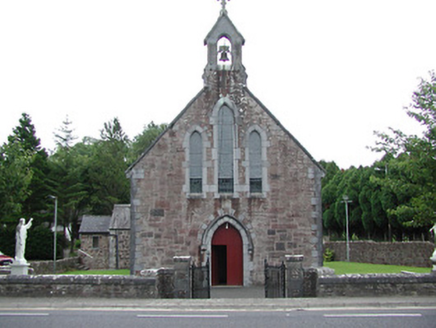Survey Data
Reg No
22403108
Rating
Regional
Categories of Special Interest
Architectural, Artistic, Social
Original Use
Church/chapel
In Use As
Church/chapel
Date
1880 - 1900
Coordinates
169844, 167445
Date Recorded
26/07/2004
Date Updated
--/--/--
Description
Freestanding gable-fronted Catholic church, built c.1890, with four-bay side elevations to nave, sacristy to northeast with recent extension, and polygonal apse. Pitched slate roof, hipped to apse, with cast-iron rainwater goods and having cut limestone belfry to gable-front. Coursed snecked sandstone walls with cut limestone to window and door openings and to quoins. Chamfered pointed arch block-and-start surrounds to openings. Lancet windows to nave, tripled to gable front, with stained glass. Alternate sandstone and limestone voussoirs above gable-front openings and blocked side door of south wall. Main entrance has replacement timber double-leaf door and over-door. Shouldered-arch doorway to sacristy. Exposed arch-braced queen-post truss roof to interior. Carved timber gallery to entrance end. Cast-iron entrance gates in rubble limestone boundary wall.
Appraisal
The Church of Our Lady of the Wayside is significant due to the quality of its architectural design and detail. The limestone dressings and sandstone walls create interesting textural variations. The surviving interior features add artistic interest to the building. The church shares many features with Saint Joseph's Church, Ballinahinch.





