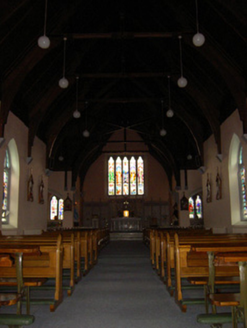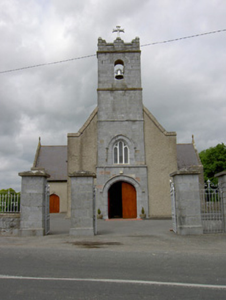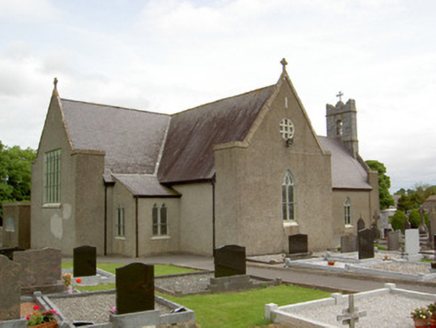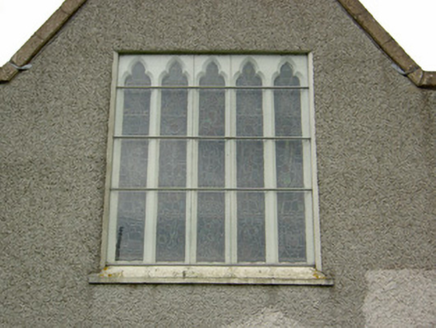Survey Data
Reg No
22208125
Rating
Regional
Categories of Special Interest
Architectural, Artistic, Social
Previous Name
Saint Kieran's Catholic Church
Original Use
Church/chapel
In Use As
Church/chapel
Date
1810 - 1815
Coordinates
201085, 119454
Date Recorded
20/06/2005
Date Updated
--/--/--
Description
Freestanding cruciform-plan gable-fronted three-bay nave Roman Catholic church, built c.1820, with ashlar limestone portal to front, and boiler room and single-storey flat roofed sacristy extension to north-east. Pitched slate roof with bellcote, stone copings, cross finials and cast-iron rainwater goods. Pebbledashed walls. Pointed-arch window openings to nave with painted stone tracery, stained-glass windows and concrete sills. Five-light window to rear elevation with stained glass and ogee heads to lights, circular windows set high in transepts. Pointed-arch door openings to transepts with timber battened doors. Four-centred arch door to front elevation set in portal with chamfered limestone surround under hood moulding. Interior has ornate marble reredos and open timber hammer beam roof. Cut limestone gate piers and boundary wall to front of site with wrought-iron gates and railings.
Appraisal
Although simple in design Saint Kieran's church is enhanced by artistic and architectural features such as the limestone entrance bay, limestone dressings and stained glass windows. The interior is enhanced by its fine open truss roof. The church occupies a prominent position in the centre of Ballylooby village.







