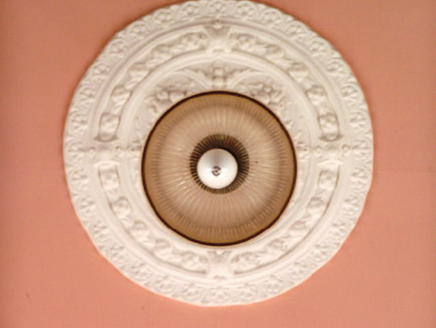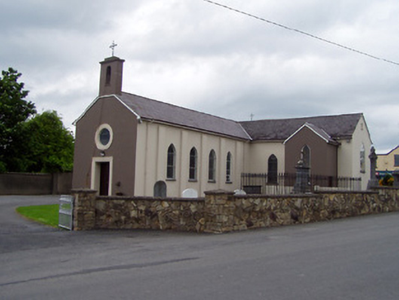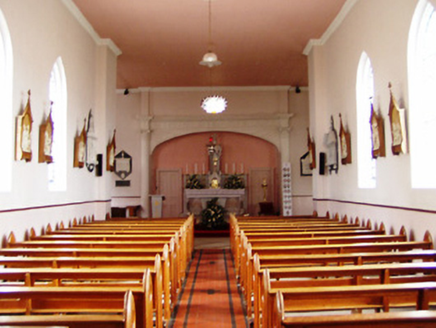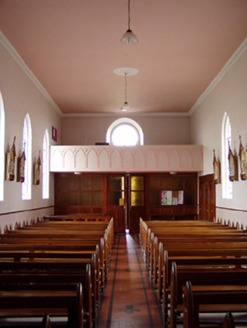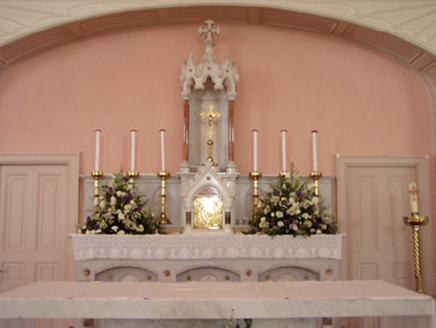Survey Data
Reg No
22207704
Rating
Regional
Categories of Special Interest
Architectural, Artistic, Historical, Social
Original Use
Church/chapel
In Use As
Church/chapel
Date
1815 - 1825
Coordinates
216676, 128970
Date Recorded
01/06/2005
Date Updated
--/--/--
Description
Detached five-bay double-height Catholic church, built 1820, on a T-shaped plan comprising four-bay double-height nave opening into single-bay (two-bay deep) double-height transepts centred on crossing (east). Pitched slate roof on a T-shaped plan, clay ridge tiles with Cross finial-topped rendered bellcote to apex to entrance (west) front, and replacement uPVC rainwater goods on eaves boards on box eaves retaining cast-iron downpipes. Rendered walls with rendered buttresses; rendered surface finish to entrance (west) front. Lancet window openings with sills, and concealed dressings framing storm glazing over fixed-pane fittings having stained glass margins centred on stained glass quatrefoils with one retaining eight-over-eight-over-eight timber sash window without horns having interlocking Y-tracery glazing bars. Pointed-arch window openings (transepts) with sills, and concealed dressings framing storm glazing over fixed-pane fittings having stained glass margins centred on stained glass quatrefoils. Lancet window openings (east) with sills, and concealed dressings framing storm glazing over fixed-pane fittings having leaded stained glass margins centred on leaded stained glass panels. Square-headed door opening to entrance (west) front with moulded rendered surround framing replacement timber boarded double doors. Roundel (gable) with moulded rendered surround framing storm glazing over fixed-pane fitting having leaded stained glass panel. Interior including vestibule (west); square-headed door opening into nave with glazed timber panelled double doors; full-height interior with choir gallery (west), central aisle between timber pews, paired Gothic-style timber stations between stained glass windows, pair of cut-white marble Classical-style wall monuments, carpeted stepped dais to sanctuary to crossing (east) reordered with Classical-style reredos framing "flèche"-topped high altar, and plasterwork cornice to ceiling centred on plasterwork ceiling roses. Set in landscaped grounds on a corner site.
Appraisal
A church representing an integral component of the early nineteenth-century ecclesiastical heritage of County Tipperary with the architectural value of the composition, one showing the hallmarks of a period of construction coinciding with the gradual dismantling of the Penal Laws in anticipation of the Roman Catholic Relief Act, 1829, suggested by such attributes as the traditional "T"-shaped plan form, aligned along a liturgically-correct axis; the slender profile of the openings underpinning a contemporary Georgian Gothic theme with one retaining characteristic Churchwarden glazing bars; and the simple bellcote embellishing the roofline as a picturesque eye-catcher in the landscape: meanwhile, contemporary joinery; Classical-style wall monuments; vibrant stained glass; a pillared reredos; and plasterwork refinements, all highlight the artistic potential of the church.
