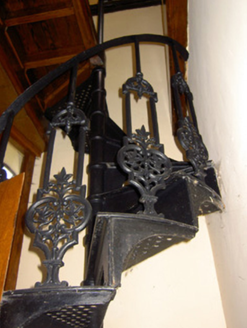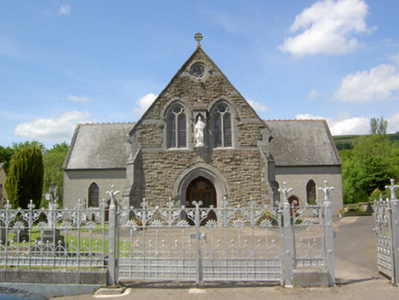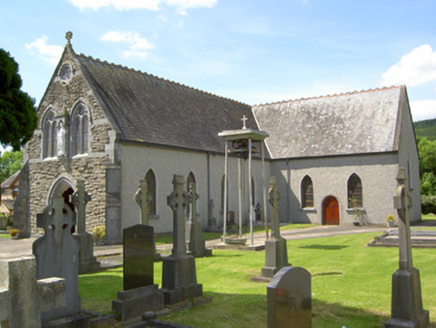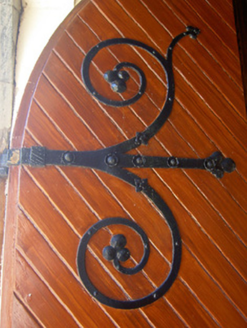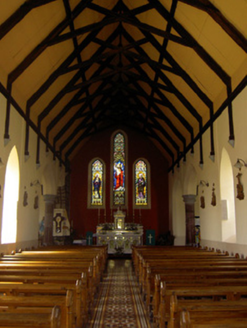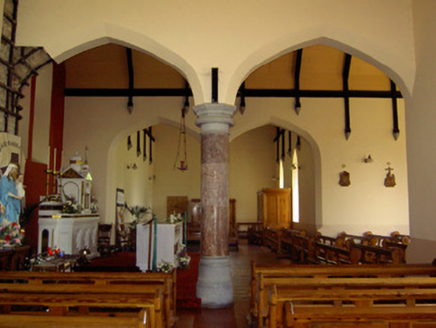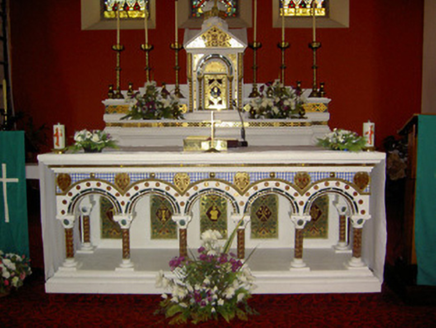Survey Data
Reg No
22207303
Rating
Regional
Categories of Special Interest
Architectural, Artistic, Social
Original Use
Church/chapel
In Use As
Church/chapel
Date
1830 - 1840
Coordinates
184638, 128963
Date Recorded
09/06/2005
Date Updated
--/--/--
Description
Freestanding cruciform-plan gable-fronted Roman Catholic church, built c. 1835, aligned north-south, with four-bay nave elevations and having flat-roofed twentieth-century sacristy extension to rear. Pitched slate roof with cast-iron ridge crestings and cast-iron rainwater goods. Cut limestone coping and cross to gable-front. Snecked rock-faced limestone walls with ashlar platbands to gable-front, hood-mouldings to openings with alternate sandstone and limestone voussoirs and having corner clasping buttresses with cut limestone detail and centrally-placed carved niche with trefoil-headed canopy and containing Sacred Heart statue. Pebbledashed walls to other elevations with smooth rendered plinth. Gable-front has pointed arch two-light windows flanking statue niche, with oculi over under carved limestone hood-mouldings and having cut limestone surrounds and stained glass. Cinquefoil window to upper gable-front having hood-moulding. Triple-lancet window to altar end with stained glass. Pointed arch window openings elsewhere, with cut limestone sills and twentieth-century stained glass windows. Pointed arch door opening to gable-front with carved chamfered limestone surround and hood moulding and double-leaf timber door with decorative cast-iron hinges. Pointed arch door openings to transepts with cut limestone block-and-start surrounds and double-leaf timber doors with decorative cast-iron hinges. Exposed timber scissors truss roof to interior. Carved timber gallery with decorative cast-iron spiral staircase to entrance end of nave. Byzantine-style carved marble altar and reredos. Single marble column supporting paired chamfered Tudor arches at unctions with transepts. Patterned tiling to floor. Lawned graveyard and steel belfry to site.
Appraisal
This striking church occupies a prominent position in the middle of the village of Lisvarrinane. The contrast of heavy rustication and cut stone detailing to the façade lends textural interest, further enlivened by the cut limestone detailing of the buttresses. The interior contains many intact original features and the church and its belfry form an interesting group of Roman Catholic structures set on a pleasantly landscaped site.
