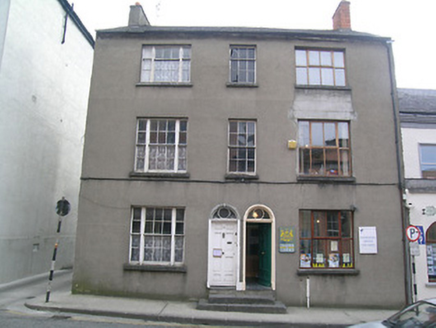Survey Data
Reg No
22117124
Rating
Regional
Categories of Special Interest
Architectural
Original Use
House
In Use As
Building misc
Date
1800 - 1830
Coordinates
220410, 122325
Date Recorded
07/04/2006
Date Updated
--/--/--
Description
Terraced two-bay three-storey house over basement, built c.1815, one of pair, northern bay being shared with neighbouring house to north. Pitched slate roof, with red brick chimneystack, eaves course to front elevation and cast-iron rainwater goods. Rendered walls, ruled-and-lined to front elevation. Square-headed windows, shared bay having timber sliding sash windows, three-over-six pane to top floor and six-over-six pane to first floor, and replacement timber windows to southern bay, all windows having limestone sills. Round-headed doorway with moulded render surround, plinth blocks, leaded fanlight and timber panelled door, accessed by limestone steps shared with neighbouring house.
Appraisal
This house, one of a symmetrical pair, is unusual in the town. It is notable for sharing one of its bays and the steps to its doorway with its neighbour. The remaining hornless tripartite sash windows and fanlight are attractive features.

