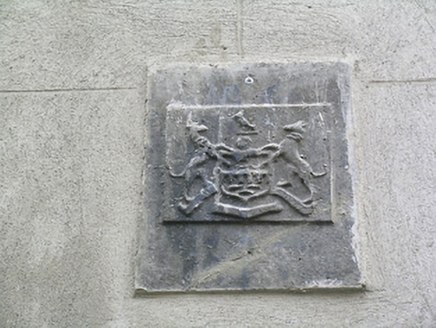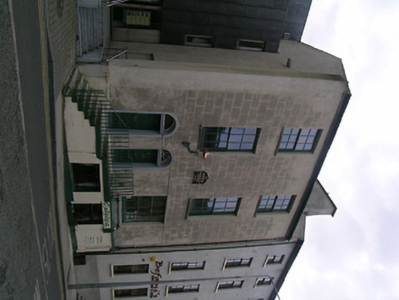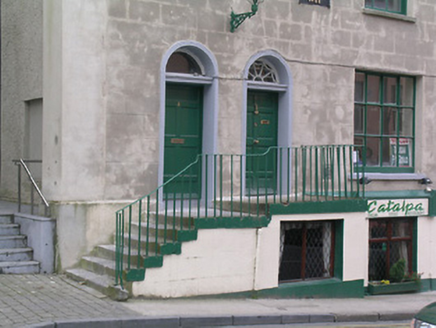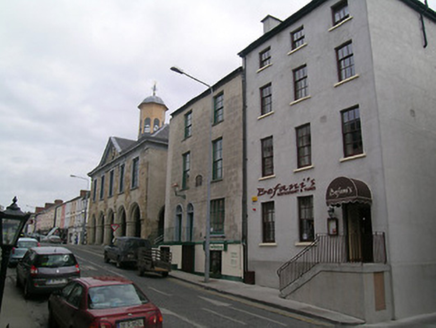Survey Data
Reg No
22117121
Rating
Regional
Categories of Special Interest
Architectural, Artistic
Original Use
House
In Use As
House
Date
1790 - 1810
Coordinates
220403, 122348
Date Recorded
07/04/2006
Date Updated
--/--/--
Description
End-of-terrace three-storey house over half-basement, built c.1800, having two-bay first and second floors, three-bay ground floor with two doorways approached by common flight of steps. Pitched roof, covering not visible, with cast-iron rainwater goods, having decorative hopper head to front elevation. Rendered walls, front elevation being ruled-and-lined and having render plinth with moulded stone eaves course, and roughcast elsewhere. Square-headed fixed twelve-pane display window to front ground floor, timber sliding sash six-over-six pane windows elsewhere, one to rear elevation being round-headed, and all windows having limestone sills. Replacement timber windows to basement. Pair of round-headed doorways with moulded render surrounds, moulded lintels and having timber panelled doors, that to south having cobweb fanlight. Flight of limestone steps to doorways, parallel to elevation, landing to front of southern doorway being over projecting basement space, and having cast-iron railing. Tudor-arch-headed cast-iron street name plaque to front elevation, with raised lettering 'J. Hackett Mayor 1843', with recent street name and town crest added. Second metal plaque with town crest.
Appraisal
This is one of a number of buildings in the area close to the River Suir whose ground floor is reached by a flight of steps. The paired doorways are unusual and the building is further distinguished by the cobweb fanlight and the civic plaques. Retention of timber sash windows enhances the architectural quality. The building forms part of a street which is notable for having a significant number of historic properties.







