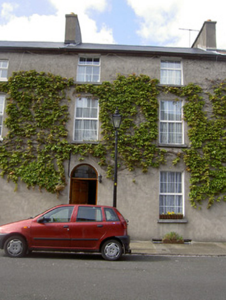Survey Data
Reg No
22116006
Rating
Regional
Categories of Special Interest
Architectural, Historical
Original Use
House
In Use As
House
Date
1820 - 1825
Coordinates
219885, 122440
Date Recorded
04/05/2005
Date Updated
--/--/--
Description
Terraced two-bay three-storey over basement house, built 1821, with single-storey return to rear. Pitched artificial slate roof with rendered chimneystacks. Lined-and-ruled rendered walls with square-headed openings having limestone sills and replacement uPVC windows. Round-headed entrance opening with replacement timber door and fanlight.
Appraisal
This house is part of a terrace designed by renowned Clonmel architect William Tinsley for Charles Riall. It retains much of its original form and utilizes typical Georgian features such as the diminishing windows and round-headed door opening.

