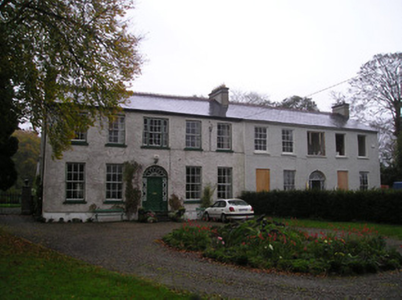Survey Data
Reg No
21900111
Rating
Regional
Categories of Special Interest
Architectural, Artistic
Original Use
House
In Use As
House
Date
1820 - 1840
Coordinates
166207, 163317
Date Recorded
26/10/2007
Date Updated
--/--/--
Description
Semi-detached five-bay two-storey house, built c. 1830. Pitched slate roof with cast-iron ridge crestings and rendered chimneystacks. Roughcast rendered walls and render plinth course. Square-headed openings, some having six-over-six pane timber sliding sash windows and painted concrete sills. Round-headed opening with spoked cast-iron fanlight over timber panelled door having sidelights with cast-iron panels and timber risers. Rendered steps to entrance.
Appraisal
This house is one of a pair of semi-detached houses. The modest grandeur of these houses is accentuated by the continuous line of cast-iron ridge crestings and façades of balanced proportions. Despite undergoing renovations, this house retains its architectural detailing.

