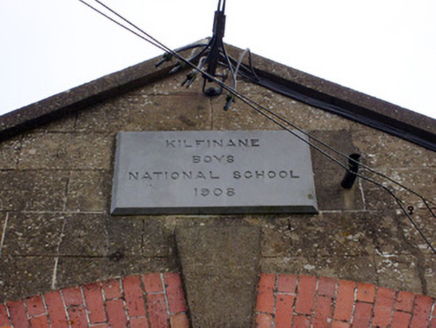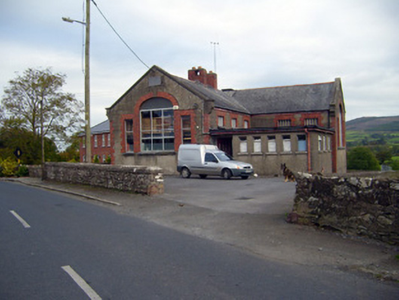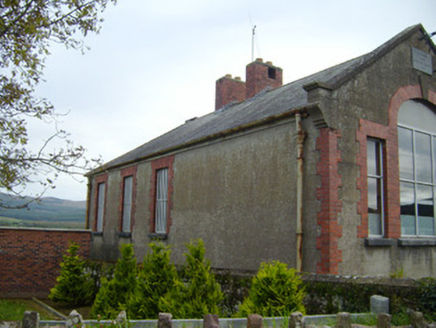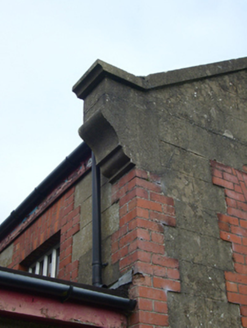Survey Data
Reg No
21812025
Rating
Regional
Categories of Special Interest
Architectural, Social
Original Use
School
In Use As
Factory
Date
1900 - 1910
Coordinates
168336, 123389
Date Recorded
09/10/2007
Date Updated
--/--/--
Description
Detached gable-fronted three-bay single-storey L-plan former school, built in 1908, comprising six-bay single-storey extension to front (west) elevation. Lean-to extensions to rear (east) elevation. Pitched slate roof having limestone copings, red brick chimneystacks and terracotta ridge tiles. Lined-and-ruled rendered walls having red brick quoins and rusticated cut-limestone plaque inscribed: "KILFINANE [sic] BOYS NATIONAL SCHOOL 1908". Pebble-dashed walls to extension. Tripartite opening to front and south gables comprising segmental-headed opening flanked by square-headed openings with red brick block-and-start surround, limestone keystone, sills and replacement fixed windows. Square-headed openings having red brick block-and-start surrounds, limestone sills and replacement windows. Square-headed openings to extension with replacement aluminum windows and render sills. Square-headed openings having half-glazed timber panelled door. Roughly-dressed sandstone boundary walls having rendered copings.
Appraisal
This school represents a variation of the standard design for national schools built throughout the twentieth century. This former school retains many of its original features and materials such as the limestone plaque dated to 1908, copings and boundary walls.







