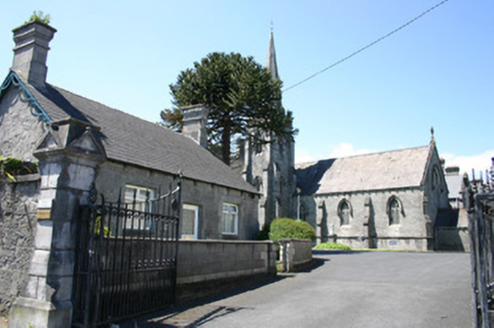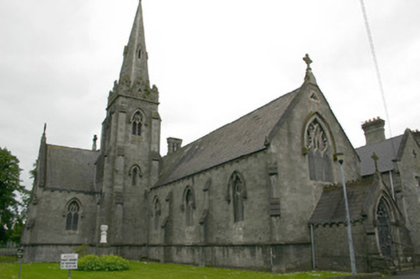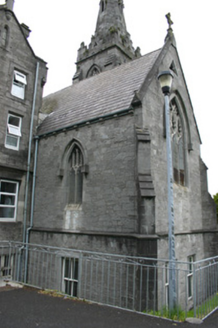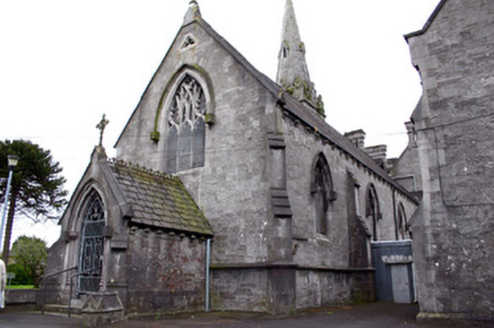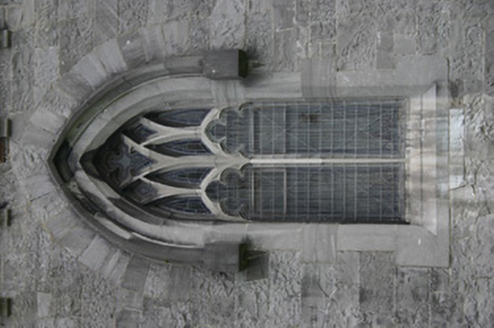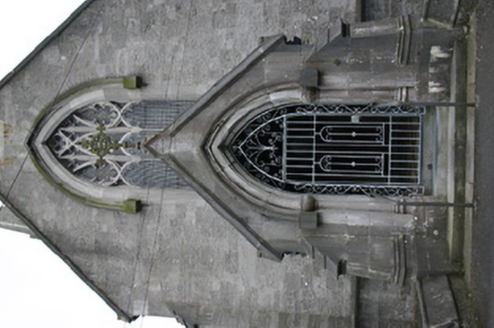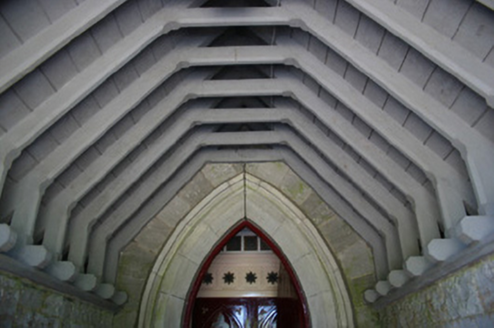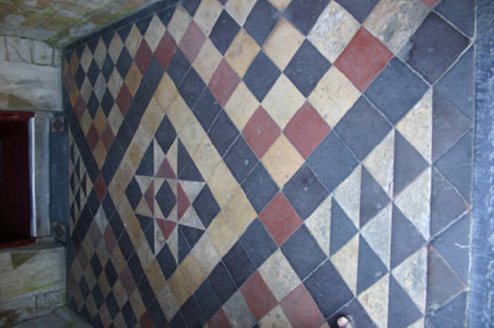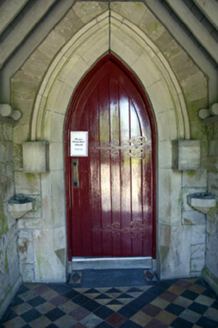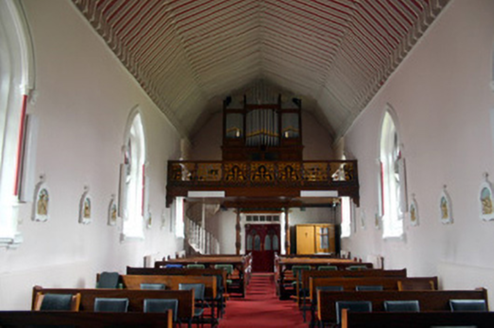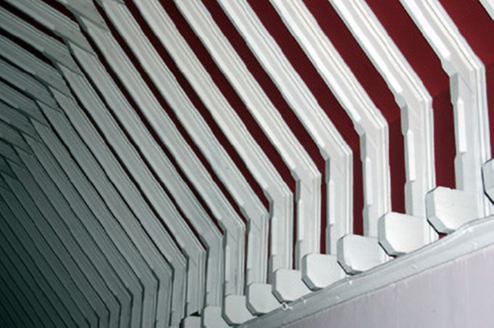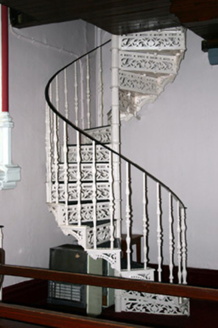Survey Data
Reg No
21521078
Rating
Regional
Categories of Special Interest
Architectural, Artistic, Historical, Social
Original Use
Church/chapel
In Use As
Church/chapel
Date
1860 - 1870
Coordinates
156978, 155864
Date Recorded
29/06/2005
Date Updated
--/--/--
Description
Attached four-bay double-height limestone convent chapel, built in 1861, in the Gothic Revival style, on a T-shaped plan, with transepts adjoining the side elevation of the convent building. Three-stage tower and octagonal spire to south-eastern corner of transept and nave. Partial basement level to east. Gabled entrance porch to north entrance elevation. Pitched slate roof with gable parapets rising to cruciform apex. Cast-iron crest to porch roof with cast-iron cruciform finial. Squared and snecked rubble limestone walls with limestone ashlar dressing comprising angle corner buttressing, plinth course and corbelled eaves. Pointed arch nave windows with limestone ashlar drip mould with block ends, flush surrounds and sills, and Perpendicular Gothic limestone tracery to nave side elevations, curvilinear tracery to chancel and entrance elevation, and leaded stained glass to all. Pointed arch porch door opening with limestone ashlar drip mould with block ends, stepped limestone reveals arrived at by two limestone steps. Opening enclosed by wrought-metal gate. Exposed A-frame timber porch roof with stop-chamfered detailing to principal rafters which rise from sprockets resting on moulded timber wall plate. Rafters lined with tongued and grooved panelling. Encaustic tiled porch platform. Pointed arch door opening with, limestone drip mould having terminating block ends, stop-chamfered reveals, limestone step and plank timber door with elaborate wrought-iron hinges. Flanked by stone holy water fonts. Interior: Running mould pointed archivolt rising from cluster colonnettes, separates nave from altar and transepts. Outer architrave of archivolt rises from male busts crowned with Bishop’s Mitres. Plain painted plastered walls with each window opening articulated by a moulded sill with flanking pedestals supporting colonnettes from which a running mould archivolt rises. Outer architrave springing from plaster busts. Timber-framed choir gallery supported by timber wall brackets and timber colonnettes, enclosed by wrought-metal parapet. Glazed timber-framed narthex beneath. Choir arrived at by cast-iron spiral stairs. Exposed timber roof structure comprising a double pitch, with stop-chamfered detailing to principal rafters rising from moulded wall plate. Various Tudor-arched door openings with running mould architraves on block ends and Gothicised panelling to timber door leafs. Polychrome marble reredos with pinnacled tabernacle (by M. Kirwan, Dublin). Figurative relief plaster stations of the cross with distinctive Celtic Revival surrounds. Basement under transept with linoleum tiled floor having exposed timber ceiling joists, papered and tiled walls, and elliptical pointed arch dividing space rising from figurative bust corbels.
Appraisal
This fine convent chapel was completed by 1863. It forms an important component within the large convent complex of Mount Saint Vincent, while the spire can be seen from afar contributing to the skyline of spires associated with Limerick City. Mount Saint Vincent derives its name from the French Saint Vincent de Paul. The site was formerly known as Mount Kenneth, prior to the construction of the convent here in 1851. Catherine McAuley established the Congregation of the Sisters of Mercy in 1831. The order was established in Limerick in 1838, with the support of the then Bishop Ryan of Limerick. The order flourished in Limerick City and County with convents established in Newcastlewest, Rathkeale and Adare.
