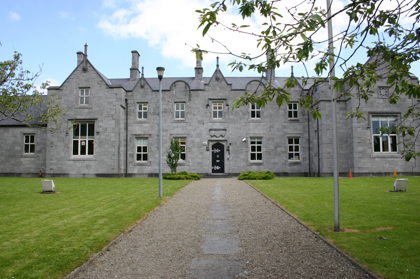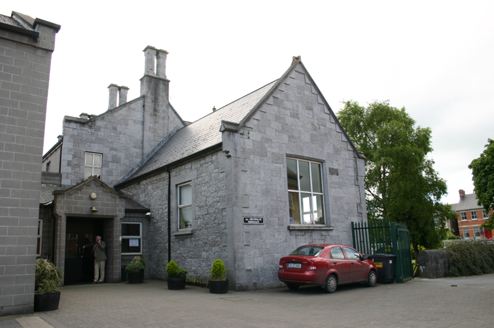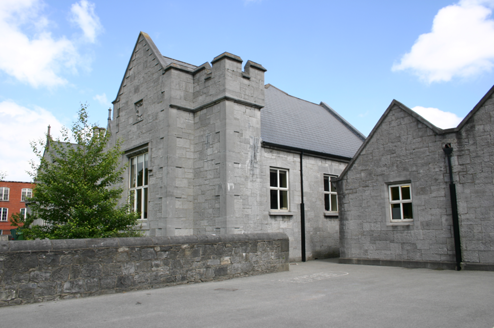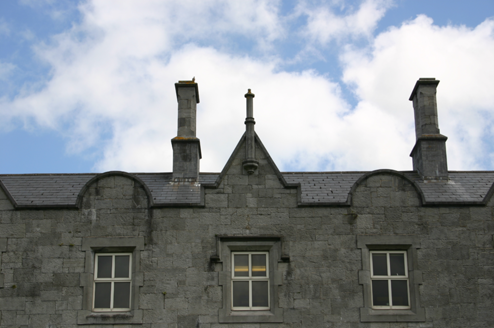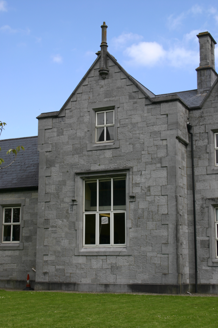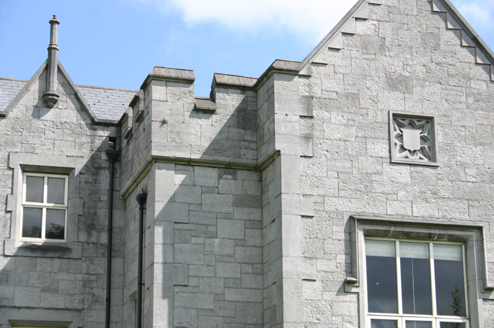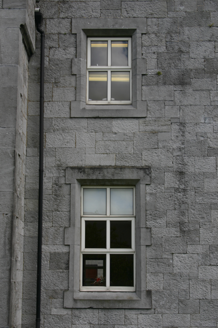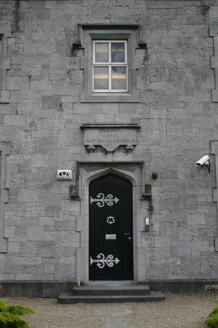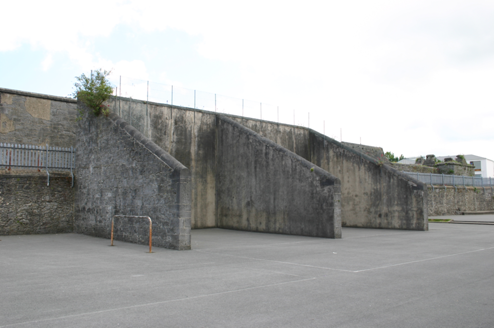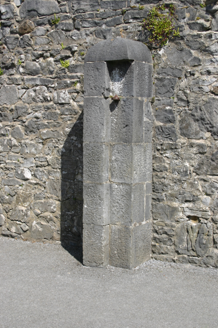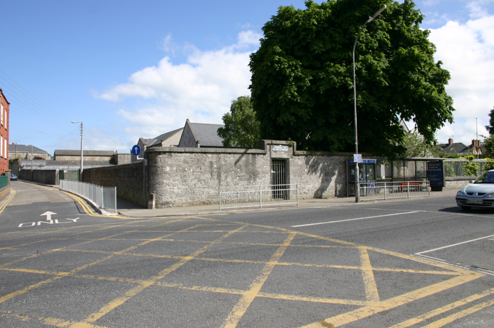Survey Data
Reg No
21521043
Rating
National
Categories of Special Interest
Architectural, Artistic, Historical, Social, Technical
Previous Name
Limerick Model National Schools
Original Use
Model school
In Use As
Model school
Date
1850 - 1860
Coordinates
157137, 156132
Date Recorded
26/06/2005
Date Updated
--/--/--
Description
Detached multiple-bay two-storey limestone ashlar model school, built between 1853-55, around a central courtyard, with a street-facing block forming an eight-bay two-storey elevation with single-bay breakfront end bays, prolonged to north and south by two-bay recessed wings. Original wings forming courtyard to rear replaced c. 1990. Pitched slate roof behind curvilinear parapet. Multiple limestone chimneystacks with shouldered bases and individual limestone pot shafts have stop-chamfered angles. Squared and snecked tooled limestone faced façade with raised smooth ashlar quoins. Profiled limestone coping to curvilinear parapet and limestone finials rising from parapet to centre bay and breakfronts. Plaque over front door reads: Limerick Model National School 1853. Coursed and snecked rubble limestone to secondary elevations. Square-headed window openings with limestone ashlar block-and-start surround, having chamfered reveals, drip moulds to opening over front door and to breakfronts. uPVC windows throughout. Tudor-arched front door with drip mould above having block-and-start surround, chamfered revels, limestone steps with cast-iron bootscrapers, and plank timber door with wrought-iron hinges. Enclosed from O'Connell Avenue by a coursed and snecked limestone boundary wall forming separate boys and girls entrances joined by plinth wall supporting wrought-iron railings. Centrally-placed gate with limestone piers and wrought-iron gates with pedestrian gate to side. Site enclosed to rear by rubble limestone walls augmented by mild steel security grilles. Original limestone handball alleys located to rear site playground.
Appraisal
The Model School is important to Limerick in terms of its architecture and contribution to the cultural life of the city. It was designed by Frederick Darley, who designed other model schools in the City, for the Commissioners of National Education. The block to the rear was demolished. Despite the uPVC windows, the building retains a strong character and contributes to the mix of domestic architecture and historic educational buildings which are located on O'Connell Avenue. Model Schools were established in Ireland by the Commissioners for National Education as the basis for a teacher training programme. The first model schools were established in Dublin in 1834. The schools admitted both Catholic and Protestant children. In 1863 Catholic Church leaders called for a withdrawal of Catholic pupils, because of dissatisfaction with the religious instruction provided. In 1861 James Higgins Owen carried out additions and alterations.

