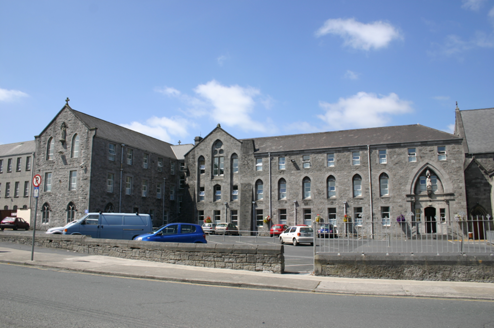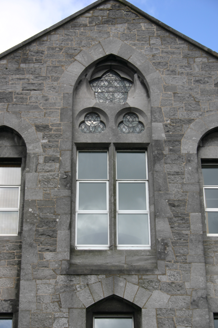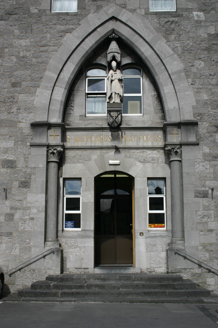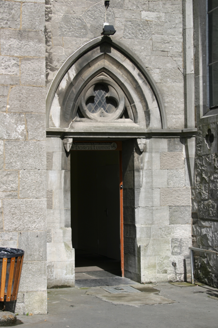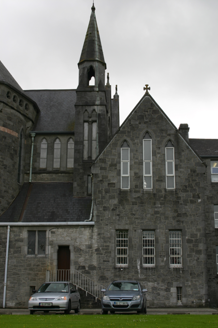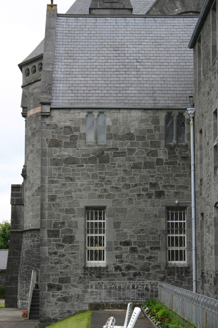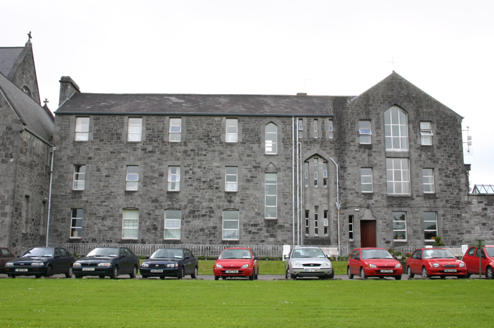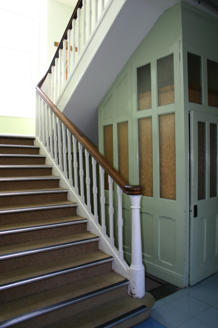Survey Data
Reg No
21521010
Rating
Regional
Categories of Special Interest
Architectural, Artistic, Historical, Social
Original Use
Monastery
In Use As
Monastery
Date
1860 - 1870
Coordinates
156984, 156224
Date Recorded
20/07/2005
Date Updated
--/--/--
Description
Partially attached courtyard planned twelve-bay three-storey limestone monastery building, built c. 1860, comprising a ten-bay three-storey principal east-facing elevation with a distinctive double-height recessed arched entrance bay to north and three-bay gabled end-bay to south. Attached to the south, perpendicular to the latter and advancing eastward is a five-bay three-storey-over basement wing attached by a single-bay link; to northwest is a multiple-bay wing adjacent to church and with three-bay gabled west-facing elevation advancing westward of the rear elevation of the courtyard complex. To south there is a multiple-bay three-storey rendered school building, built c. 1900. Mulitple pitched slate roof structures with cast-iron rainwater goods. Squared and snecked limestone ashlar facing stone with tooled limestone finish throughout, with smooth limestone ashlar dressing. Predominantly square-headed window openings, with limestone ashlar surrounds, limestone sills and replacement uPVC windows. Pointed-arch window frames to square-headed openings to first floor level with treatment as former openings. Pointed-arch limestone tracery window openings to eastward advancing wing with leaded coloured glass. Pointed-arch double-height doorcase comprising engaged limestone colonnettes with stylised foliate capitals joined by pointed arch of chamfered edged limestone voussoirs; paired window opening to tympanum with figure of Saint Alphonsus to pier; frieze beneath tympanum with gold lettering reading: ST. ALPHONSUS PRAY FOR US. Segmental-arched door opening beneath with flanking square-headed sidelights, plank timber door and uPVC casements to sidelights; arrived at by a flight of limestone steps. Secondary pointed-arch door opening with stop-chamfered reveals, and lintel course above with a stepped pointed arch overlight with trefoil tracery and quarry glass. Additional door and window openings of varying forms. Interior retains much original or early fabric including stop-chamfered edged door architraves and flat-panelled timber doors some with tripartite overlights. Original broad closed string dogleg staircase with turned timber balusters, Doric newels, and linoleum covered treads and risers. Tesserae tiled entrance porch floor, with varying floor coverings throughout. Front site car park enclosed from South Circular Road by a squared and snecked rubble limestone plinth wall with limestone ashlar coping supporting simple wrought-iron railings with spike finials and intermediary decorative finials. Common front site to school, monastery and church. Large grounds with terraced lawns to east and secondary buildings to south associated with school. Concrete paved perimeter paths throughout.
Appraisal
The Redemptorists were established in 1732 by the Italian Alphonsus Liguori, who was later canonized. The Congregation of the Most Holy Redeemer (Redemptorists) was finally approved by Pope Benedict XIV in 1749. The monastery is situated to the south side of Saint Alphonsus Roman Catholic church and is located within the parish of Saint Joseph, which was established in 1973. The Redemptorists came to Limerick in 1851, moving from various temporary situations, until the execution of this church on Mount Saint Alphonsus. George Coppinger Ashlin carried out additions in 1901. The builder was P. Kennedy of Limerick. Further additions were made by Ashlin and Coleman in 1932. The ensemble created by the church, monastery and school buildings further south, which are of lesser importance, creates a striking presence on South Circular Road, which is associated with educational and religious institutions.
