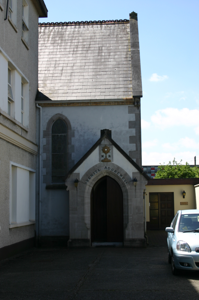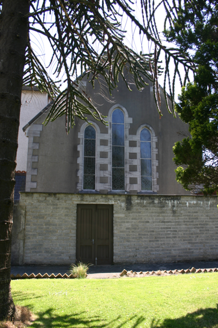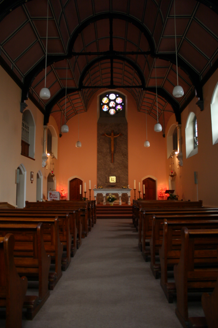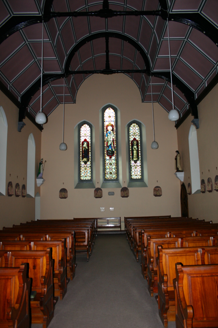Survey Data
Reg No
21521001
Rating
Regional
Categories of Special Interest
Architectural, Artistic, Historical
Original Use
Church/chapel
In Use As
Church/chapel
Date
1870 - 1890
Coordinates
156844, 156082
Date Recorded
23/06/2005
Date Updated
--/--/--
Description
Attached four-bay single-storey rendered convent chapel, built c. 1860, with a west-facing and east-facing chancel gabled elevation, and gabled entrance porch to northwest corner. Gabled slate roof with terracotta comb ridge tiles, and limestone coping to parapet wall rising from limestone bases. Limestone ashlar belfry rising from east gable, surmounted by cruciform finial. Cement rendered walls throughout with limestone ashlar quoins. Moulded yellow eaves course supporting cast-iron rainwater goods. Multiple pointed-arched lancet window openings, some paired, with limestone surrounds, and canted limestone sills, glazed with leaded stained glass windows. Gabled entrance porch with limestone door surround comprising stepped stop-chamfered reveals with lettering to voussoirs reading: Venite Adoremus, beneath a plaque with religious artefact flanked by lettering: M and R. Double-leaf plank timber door and limestone doorstep. Single cell interior with exposed hammer-beam timber roof structure the principal rafters of which rise from colonnettes rising from corbelled bases at altar end, and from plain limestone corbels elsewhere. Altar area on raised stepped platform with rose window to gable. Altar flanked by two squat pointed arched door openings. Further row of three pointed arch openings to north adjacent to altar area. Carpeted nave with plain plastered walls with modern stations of the cross. Limestone window surrounds with canted sill and leaded stained glass windows. Original timber pews. The convent building which appears to date from the 1940s, encloses the chapel to the east and a mature walled garden is located to the west, which is enclosed by a rubble limestone wall with red brick courses adding additional height.
Appraisal
Externally the chapel is very simple. The gabled entrance porch terminates the view of the lane giving access to the convent, and can be seen from the convent gardens. The interior is surprisingly pleasing given the plainness of the exterior, and is much enriched by the hammer beam roof structure, altar and fine stained glass. The walled garden gives great interest to the site, and may predate the existing structures on site. The chapel and convent is located on a stretch of the South Circular, which is much dominated by religious, institutional and educational complexes.











