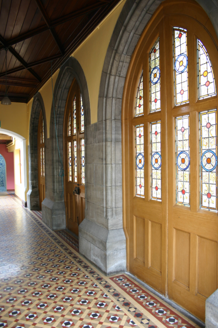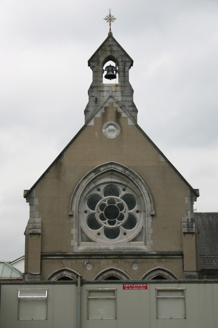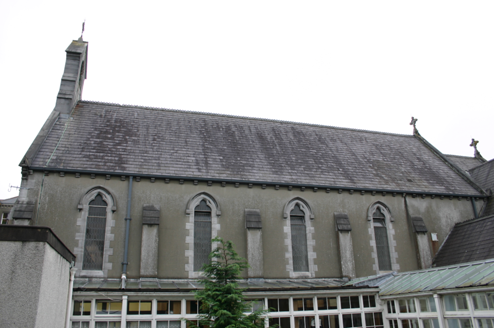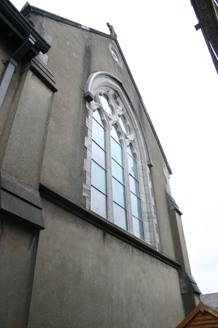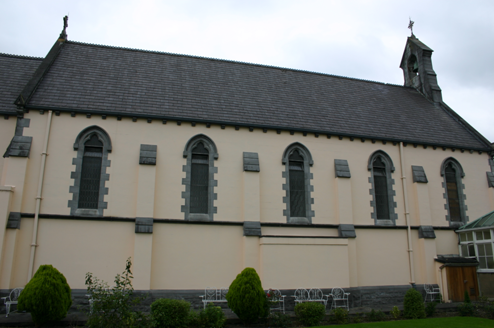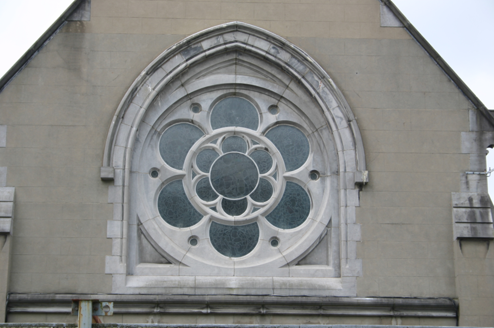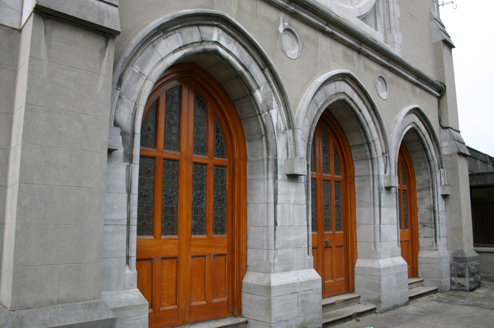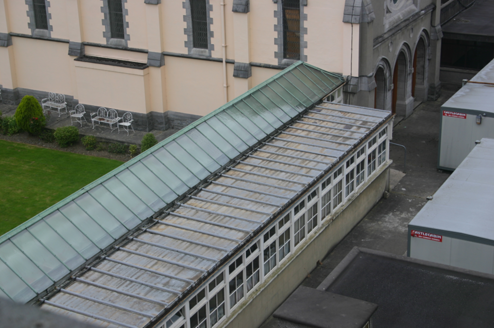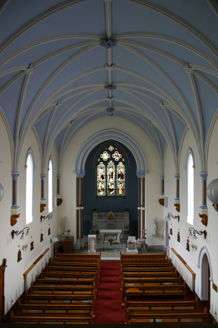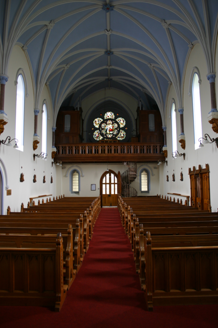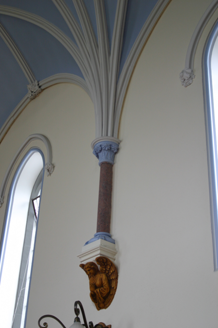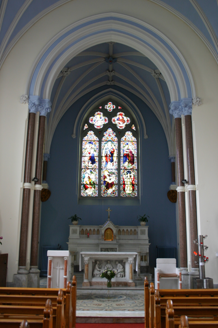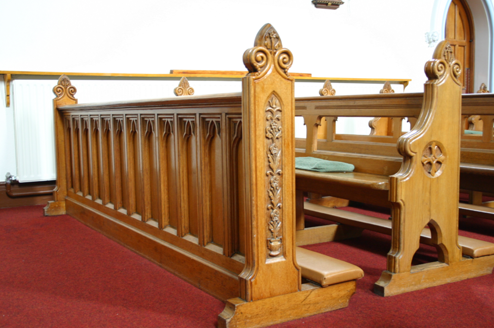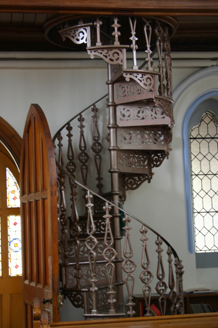Survey Data
Reg No
21520003
Rating
Regional
Categories of Special Interest
Architectural, Artistic, Historical, Social
Previous Name
Coláiste Mhuire Gan Smál
Original Use
Church/chapel
In Use As
Church/chapel
Date
1895 - 1901
Coordinates
156732, 155880
Date Recorded
27/07/2005
Date Updated
--/--/--
Description
Detached north-facing gable-fronted rendered chapel, built in 1903, with triple-arched entrance, rose window overhead and apex surmounted by limestone ashlar belfry. Five-bay side elevations with buttresses articulating window piers. Projections accommodating confessionals to side elevations. Single-bay gable-ended chancel to south. Distinctive meditation room on perpendicular access to southwest. Timber-framed glazed links to east joins chapel with college building. Pitched natural slate roof with crested ridge tiles and intersecting secondary chancel, and sacristy chapels. Profiled cast-iron rainwater goods supported on corbelled blocks. Unpainted smooth rendered walls throughout (painted east elevation), with limestone ashlar dressing to window surrounds, rock-faced limestone plinth wall, and smooth limestone ashlar quoins and gable parapet coping and kneelers. Cusped pointed-arched window openings with flush limestone surround and canted sills, with limestone drip moulds and leaded coloured glass. Limestone rose window over main entrance set in limestone ashlar pointed arch frame, with limestone plate tracery, and leaded coloured glass. Ribbed groin vaulted nave, with vaulting springing from polished marble colonnettes rising from consoles in the form of angel figures. Arch springing from clustered polished marble colonnettes. Marble faced reredos, altar table, seat and lectern. Timber-framed choir gallery over narthex with Gothicised timber-panelled parapet, arrived at by cast-iron spiral stairs. Multiple figurative stained glass windows. Mosaic floor to altar, and carpeted nave. Triple pointed-arch entrance with limestone ashlar piers rising from plinth bases, with stopped ovolo-moulded reveals and hood mould above, surrounding double-leaf glazed panelled timber doors following curve of arch.
Appraisal
This fine convent chapel has a fine Gothic Revival interior and a disciplined exterior which is enhanced by limestone detailing including the belfry. The chapel designs were by William Henry Byrne who built the main college building. The chapel, like the College building, was constructed with a brief informed by economy, making maximum use of simple materials to render a most pleasing composition. The chapel cost £4,718 in 1903.
