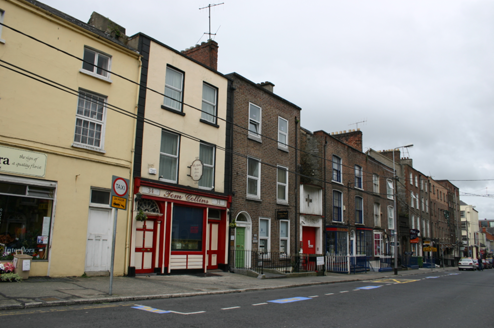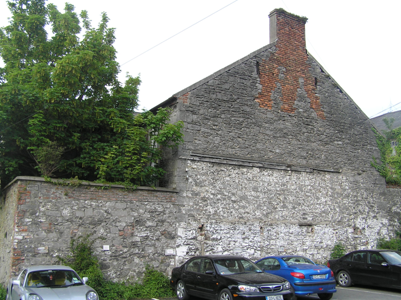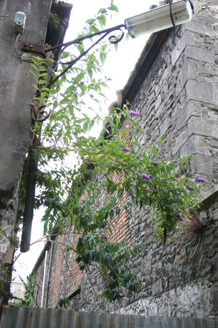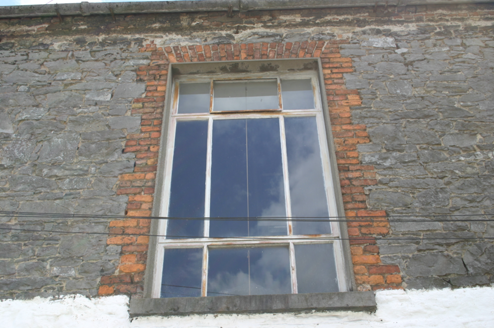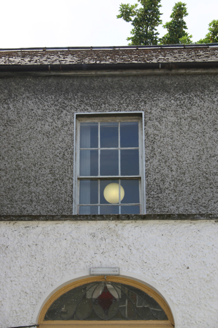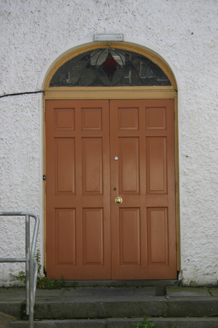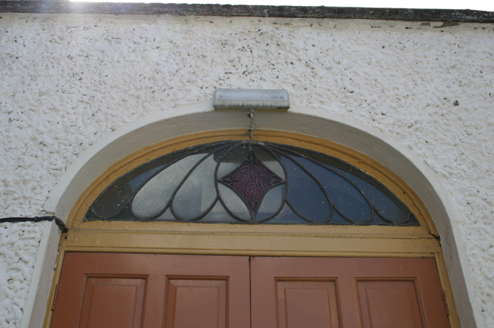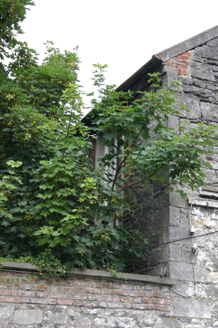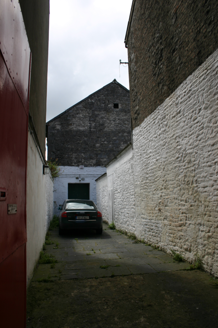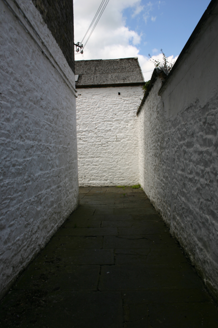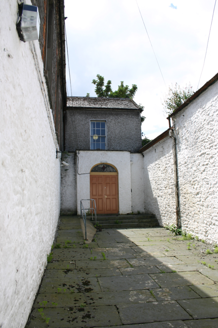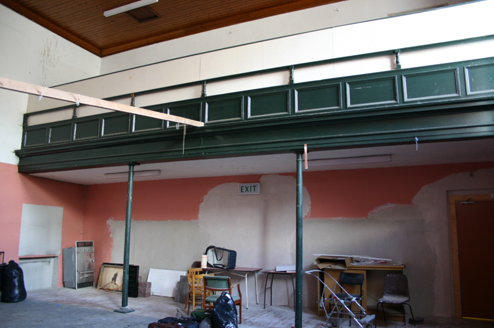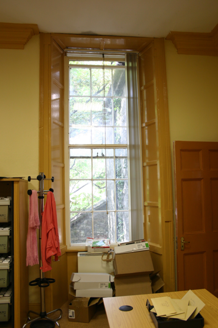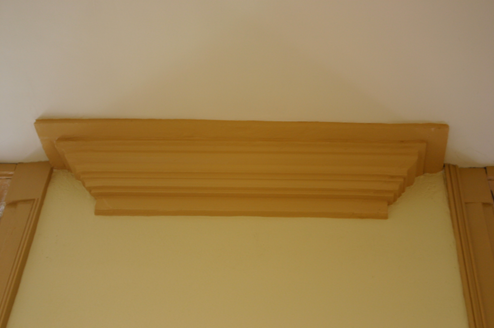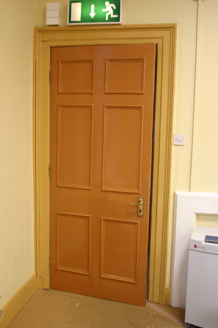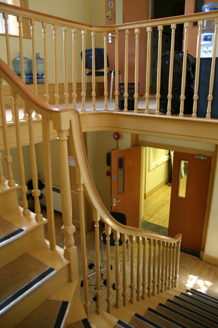Survey Data
Reg No
21517265
Rating
Regional
Categories of Special Interest
Architectural, Artistic, Historical, Social
Previous Name
Limerick Society of Friends' Meeting House
Original Use
Meeting house
In Use As
Building misc
Date
1800 - 1810
Coordinates
157538, 156801
Date Recorded
09/08/2005
Date Updated
--/--/--
Description
Detached six-bay two-storey rubble stone former Quaker Meeting House, built in 1806, on a back lane site accessed from Cecil Street through a curiously attractive Art Deco rendered screen wall. Gabled slate roof with partially rendered red brick chimneystack to south gable wall, which faces onto the site of the former Hartigan's Horse Repository. Cast-iron rainwater goods. Coursed rubble limestone walls throughout, painted at ground floor level, with squared tooled quoins. Rendered gable coping. Square-headed window openings throughout at first floor level only, with red brick surrounds, limestone sills, and replacement metal casement windows, c. 1960. One original six-over-six timber sash window over door opening to stair hall/entrance porch. Original window openings to east-facing lane elevation blocked-up shortly after the opening of the meeting house. Three-centred arch door opening to roughcast rendered porch, with plain rendered reveals, and replacement double-leaf raised and fielded panelled timber doors, profiled timber lintel and teardrop fanlight above. Meeting house accessed from Cecil Street by limestone flagged lane, which continues westward along north-facing gabled elevation and south along west-facing elevation where porch opening is located. The interior comprises a double-height meeting room accessed from porch and corridor to south, where access is also gained to two cloakrooms to south. Gallery supported on cast-iron columns with panelled timber parapet to south, and partitioned to north. Original joinery retained including flat-panelled shutters and nine-over-nine timber sash window, flat-panelled timber doors. Running mould cornices survive. Early or original open well staircase with attenuated turned timber balusters on pear shaped bases, with ramped handrail.
Appraisal
Begun in 1806 and completed in 1807, on a plot of land owned by John Meade Thomas. It was built by Thomas Jackson. It was 54 feet in breadth by 92 feet in length with a passage of 10 feet wide leading from Cecil Street at a yearly rent of £28.8.9. This structure embodies the plain simplicity associated with the Society of Friends meeting houses. It is unique in the city and although no longer used by the Society, it is of great significance to the religous and institutional traditions associated with Limerick City. By 1953 there were only nine members of the congregation and the meeting house was sold to the Irish Red Cross the following year. The Society of Friends was established in Limerick City in the seventeenth century. Meetings at first took place in private homes. In fact, it has been documented that the home of Richard Pearce in Augustine Place was used around 1655 for this purpose. The first meeting house in Creagh Lane was built in 1671. This was replaced in 1735. There was a prohibition on siting a Quaker meeting house on a main thoroughfare.
