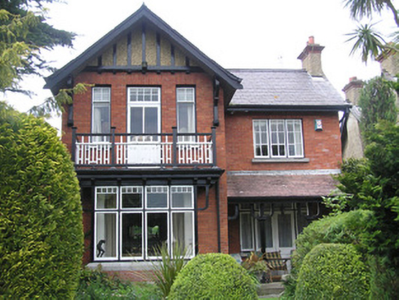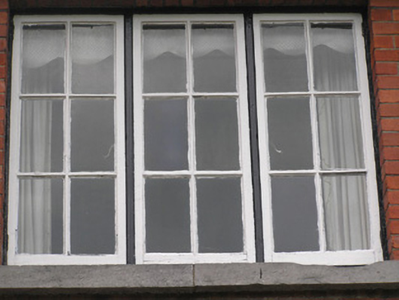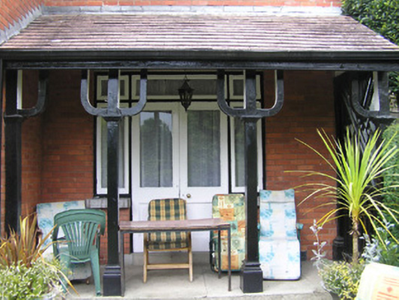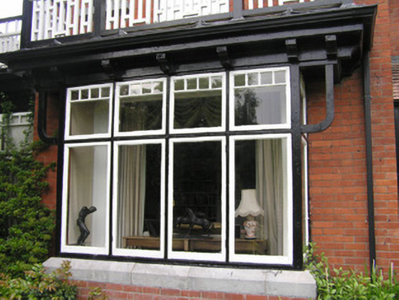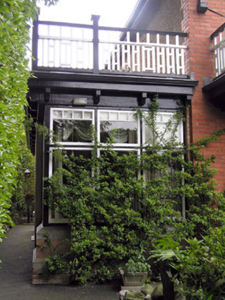Survey Data
Reg No
21511006
Rating
Regional
Categories of Special Interest
Architectural, Artistic
Original Use
House
In Use As
House
Date
1910 - 1930
Coordinates
156367, 157399
Date Recorded
11/05/2005
Date Updated
--/--/--
Description
Detached three-bay two-storey red brick house, built c. 1920, facing south with gabled breakfront to one side with a verandah entrance porch and three-sided bay window to breakfront and side elevation. Two-storey gabled return to rear, and ground floor extension. Intersecting T-plan gabled slate roof with bull nose moulded clay pots. Timber brackets to breakfront gable. Three pebbledash rendered chimneystacks, two to ridge of main roof and one to gable of return with stepped brick capping, rendered flaunchings and moulded clay pots. Replacement metal rainwater goods. Red brick faced front elevation laid in English garden wall bond, with limestone plinth course. Pebbledash rendered gable wall with timber studs rising from bressumer. Roughcast rendered walls to sides and rear. Timber framed balcony parapets form prolonged corbelled flat roofs over three-sided bays beneath. Each bay has red brick base with limestone plinth and sill, and single-pane timber casements with multiple-paned overlights, having mullion and transom frame. Tripartite arrangement of square-headed door and sidelight openings to breakfront facing onto balcony with red brick flat arches, reveals, and glazed timber door with eight-pane overlight and elongated four-over-one timber sashes. Square-headed window openings, red brick flat arches and reveals to facade, rendered to sides and rear and limestone sills to throughout, and original tripartite six-pane casement window to façade, ten-paned casements, one-over-one and two-over-two timber sash windows, uPVC casement and modern timber casements to side and rear. Cylinder glass surviving throughout. Verandah comprising bracketed uprights supporting lean-to slate roof, with raised entrance platform. Square-headed door opening with red brick flat arch, soffit, reveals, and simple tripartite doorframe with sidelights on red brick and limestone base, flanking double-leaf glazed panelled timber door with tripartite overlight. Square-headed door opening to side elevation with rendered reveals, limestone step and flat-panelled timber door. Landscaped front site. A winding stone footpath leads to front door from North Circular Road through a lawn enclosed by high walls and a pair of square-profile piers of rock-faced ashlar limestone with stone lintel and modern timber pedestrian entrance gate with grille.
Appraisal
A well-maintained example of early twentieth-century suburban house, built in a faint Tudor style. This house forms part of a group of well-crafted early suburban architecture, each of which is stylistically individual, yet with a number of similarities suggesting that a single architect may be responsible for each house.

