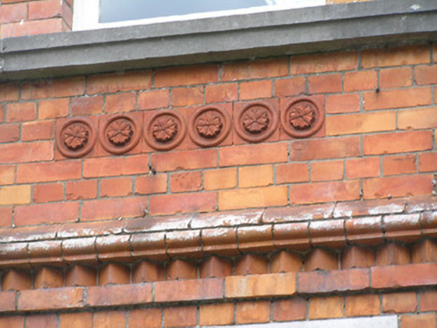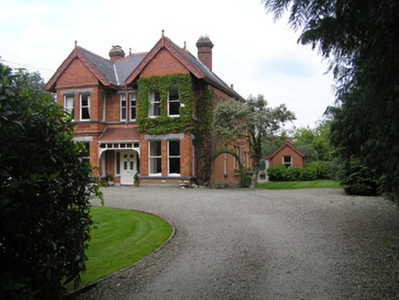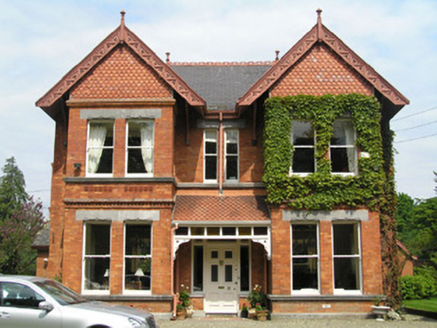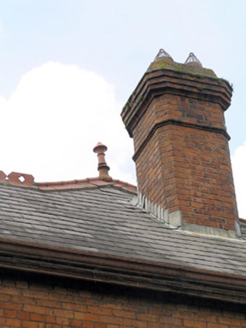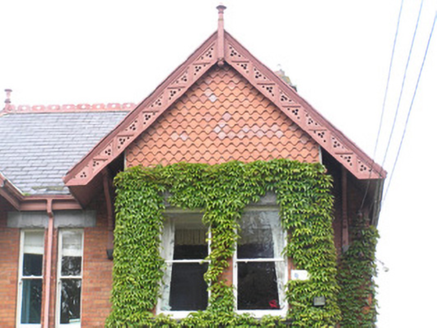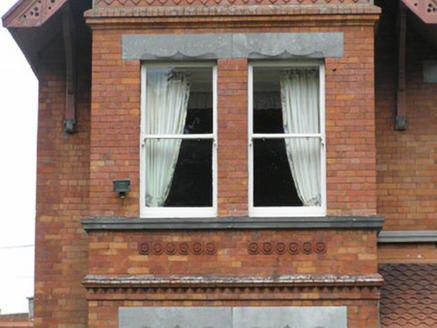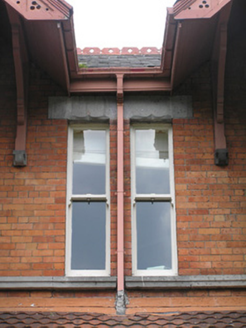Survey Data
Reg No
21511002
Rating
Regional
Categories of Special Interest
Architectural, Artistic
Original Use
House
In Use As
House
Date
1870 - 1880
Coordinates
156217, 157568
Date Recorded
12/05/2005
Date Updated
--/--/--
Description
Detached three-bay two-storey red brick house, built c. 1875, with two-storey three-sided gabled bay windows flanking central entrance bay. Facing south with a two-bay two-storey rear elevation breakfront and a single-storey extension, built c. 2000. Hipped natural slate roof with intersecting gables to front span, with crested terracotta ridge tiles and finials throughout. Decorated timber bargeboards to gables with timber finials to apex. Red brick chimneystacks with chamfered corners, stringcourses and stepped cornices with clay pots. Tall red brick chimneystack to extension with single clay pot. Profiled cast-iron gutters and downpipes, with some uPVC replacements. Red brick faced walls laid in English garden wall bond, with plinth base to side and rear. Terracotta rosettes under first floor sills to façade only. Terracotta weather-tiling laid in fishscale pattern to bay gables. Square-headed window openings to front elevation with shared limestone ashlar lintel having profiled soffit and sills; red brick camber-arched paired and single openings to all other elevations with red brick reveals, limestone sills; one-over-one timber sash windows with ogee horns throughout. One bipartite arrangement of one-over-one timber sash windows with timber mullion. Square-headed door opening under tiled porch roof supported by carved brackets on limestone corbels. Tripartite timber doorframe with sidelights on red brick and limestone plinths, tripartite overlight and glazed panelled timber door leaf. Tiled front door platform. Site enclosed from Ennis Road by rubble limestone wall with rubble coping stones and rebuilt piers with original limestone finials each with lettering: HAZELDENE. Wrought-iron gates with integrated dog guard rail and cast-iron finials.
Appraisal
A very fine Victorian residence on a generous and landscaped site retaining practically all original features. Impeccably maintained this house has been extended in a sensitive manner and retains its air of late nineteenth-century affluence.
