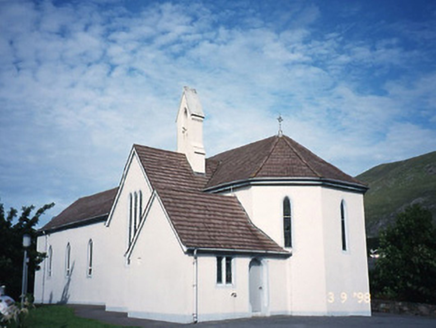Survey Data
Reg No
21310604
Rating
Regional
Categories of Special Interest
Architectural, Artistic, Historical, Social, Technical
Original Use
Church/chapel
In Use As
Church/chapel
Date
1820 - 1830
Coordinates
55017, 59427
Date Recorded
11/11/2005
Date Updated
--/--/--
Description
Freestanding cruciform-plan double-height Roman Catholic church, built c. 1825, with five-bay nave. Renovated and extended, c. 1890, with single-bay double-height transepts added to north and to south elevations, bellcote to south transept, single-bay full-height polygonal apse added to east gable end and two-bay single-storey sacristy projection to south-east corner. Extensively renovated in late twentieth century. Pitched tile roofs with boxed eaves, rendered bellcote with ashlar dressings and having cast-iron gutters and downpipes. Painted rendered walls. Single lancets to nave and apse, and triple lancets to transepts, having flush sills and painted surrounds, possibly stone and with replacement fittings. Pointed arch to west door having hood moulding and double leaf door. Short transepts and a facetted apse to interior. Open truss roof. Red white and black floor tiles. Four stained glass panels to apse c. 1890. Three-light panels to transepts c. 1940. West gallery over porch. Marble font. Chancel re-ordered c. 1975. Burial ground to site with three graves to east including Rev. Patrick O'Connell 1775-1879 parish priest. Gateway, built c. 1890, to north comprising pair of rendered piers with cast-iron gates.

