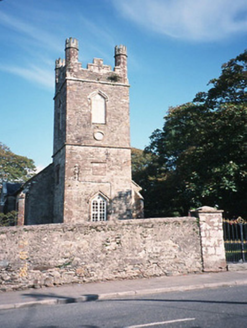Survey Data
Reg No
21304706
Rating
Regional
Categories of Special Interest
Architectural, Artistic, Social
Original Use
Church/chapel
In Use As
Church/chapel
Date
1815 - 1820
Coordinates
82635, 100497
Date Recorded
04/11/2005
Date Updated
--/--/--
Description
Freestanding double-height Board of First Fruits Church of Ireland church, dated 1819, with three-bay nave, single-bay full-height gabled breakfront (false transept) to north-west and to south-east elevations and single-bay two-stage entrance tower to south-west gable end. Renovated and extended, c. 1865, with single-bay single-storey rubble stone-built vestry projection on a skewed angle to north corner. Pitched slate roof with clay ridge tiles, sandstone raking copings and having stepped castellations to tower with corner hexagonal turrets. Rendered rubble stone walls with red brick and sandstone diagonal buttresses, rendered and lined to imitate brickwork. Ashlar string courses to tower and sandstone date plaque. Pointed arch openings with red sandstone surrounds and hood mouldings to transepts and tower openings. Square-headed nave windows. Limestone tracery to east window c. 1865. Limestone doorcase and iron framed lattice window to vestry. Burial ground to site with group of cut-stone grave markers, c. 1820-1920. Gateway, built c. 1820, to south-west comprising pair of rubble stone piers with cast-iron gates.

