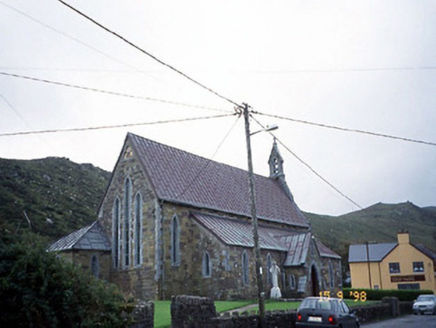Survey Data
Reg No
21304201
Rating
Regional
Categories of Special Interest
Architectural, Artistic, Historical, Social, Technical
Original Use
Church/chapel
In Use As
Church/chapel
Date
1860 - 1870
Coordinates
35463, 104283
Date Recorded
03/11/2005
Date Updated
--/--/--
Description
Freestanding single- and double-height Roman Catholic church, built c. 1865, designed by J.J. McCarthy. Comprising seven-bay double-height nave, seven-bay single-storey lean-to aisles to north-west and to south-east elevations, single-bay single-storey gabled projecting porch to north corner, single-bay double-height chancel to north-east gable end, single-bay single-storey sacristy projection to south corner and entrance bay to south-west gable end having bellcote to gable. Pitched copper sheet roof to nave with lean-to copper sheet roofs to aisles. Exposed squared random coursed rubble stone walls. Niche above entrance to porch with trefoil head and hood moulding. Single lancets to nave and aisles with limestone ashlar surrounds. Triple lancet chancel window. Limestone voussoirs to double-leaf doors having limestone trefoil panel with mosaic infill decoration. Plastered and painted to interior with arcades to side aisles on limestone ashlar columns. Chancel re-ordered. Open truss roof. Red and black diagonally laid quarry tiled floor. Stained glass panels c. 1960-80. Polished black limestone font. Original benches to aisles. Freestanding cut-stone Celtic Cross style grave marker, c. 1900, to north-west of site. Rubble stone boundary walls.

