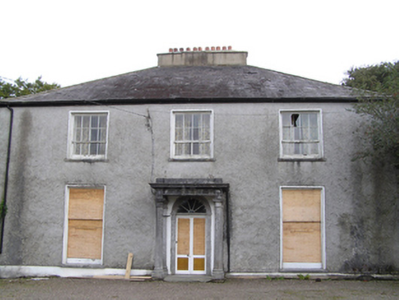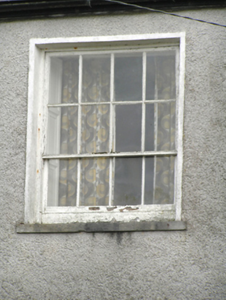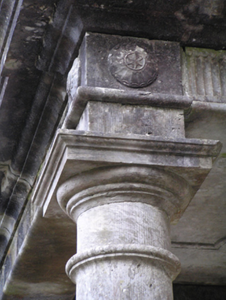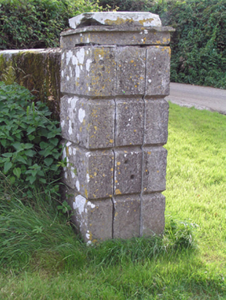Survey Data
Reg No
20907732
Rating
Regional
Categories of Special Interest
Architectural, Artistic
Original Use
Country house
Date
1800 - 1820
Coordinates
196158, 71216
Date Recorded
26/09/2007
Date Updated
--/--/--
Description
Detached three-bay two-storey over basement country house, built c. 1810, having carved limestone Doric portico to front (north) elevation. Now disused. Hipped slate roof with rendered chimneystack. Roughcast rendered walls with smooth rendered plinth. Slate-hung to east elevation. Square-headed window openings with limestone sills, eight-over-four pane timber sliding sash windows to first floor front elevation, boarded to ground floor front elevation, and with replacement uPVC windows to rear (south) elevation. Round-headed door opening with carved limestone doorcase, cobweb fanlight and boarded double-leaf timber panelled doors. Carved limestone Doric portico with freestanding columns with respondent pilasters supporting dosserets, frieze and cornice. Single-bay single-storey outbuilding attached to east elevation, with pitched corrugated-iron roof and roughcast rendered walls. Rendered entrance walls with rusticated limestone plinth, coping stones, and square-profile piers.
Appraisal
Appearance typical in many ways of the archetypal gentleman's house in the Irish countryside. Hipped roof and central chimneystack over a symmetrical façade with emphasis on central doorway, a recurring motif through several centuries. Finely detailed Doric portico showing skilled stone cutting and carving. Retaining much of its fabric, notably timber sash windows and roof slates. Entrance piers adding visual interest to road.











