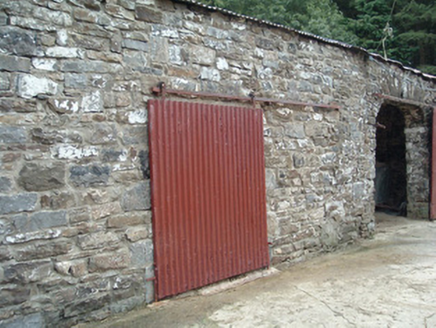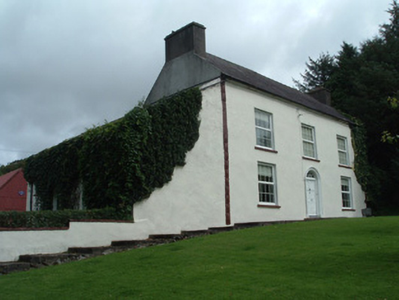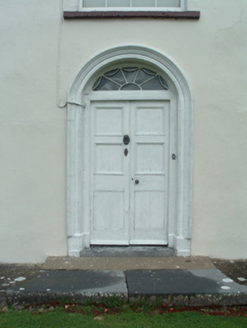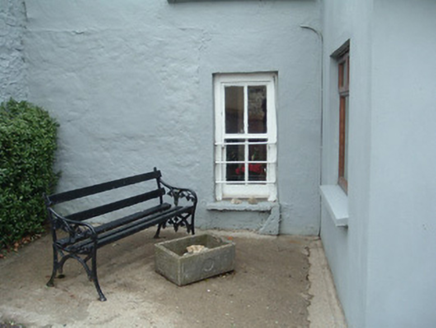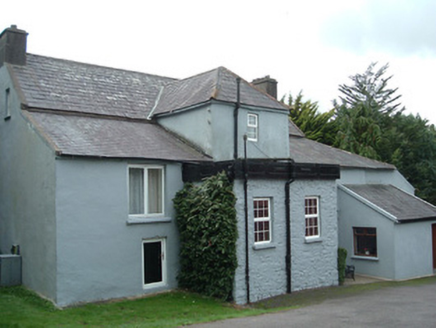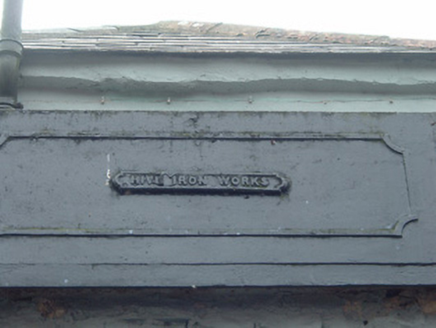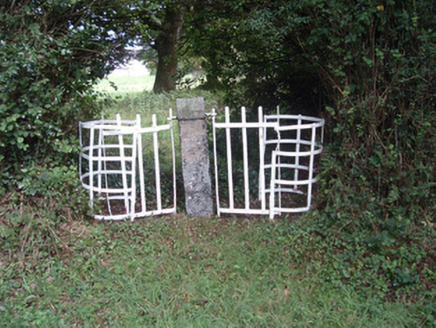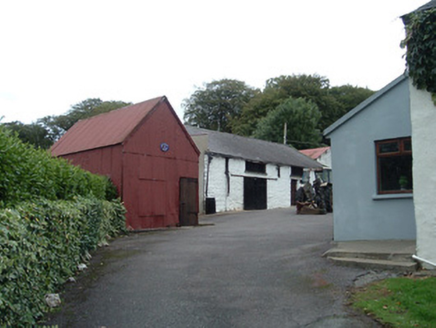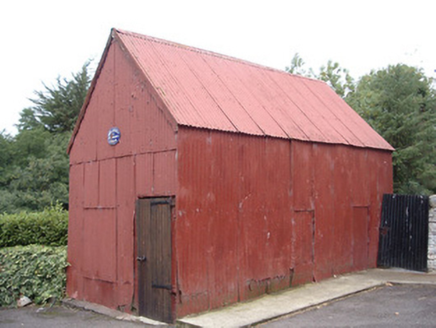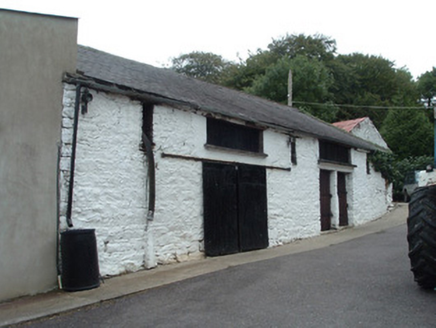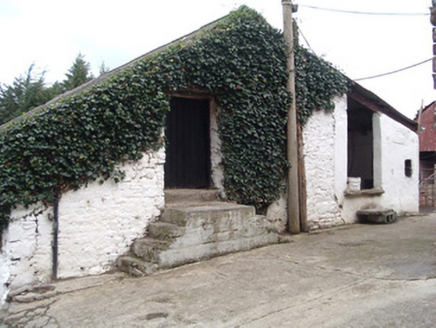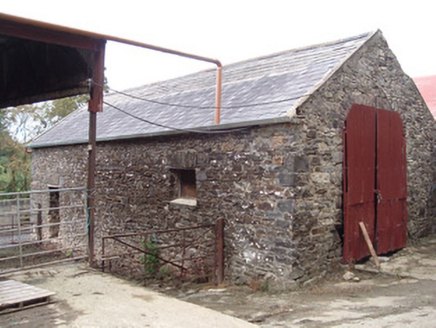Survey Data
Reg No
20901403
Rating
Regional
Categories of Special Interest
Architectural
Original Use
House
In Use As
House
Date
1750 - 1790
Coordinates
132560, 109409
Date Recorded
06/09/2006
Date Updated
--/--/--
Description
Detached T-plan three-bay two-storey house with attic, built c. 1770, facing south. Return slightly lower than main block and having flat-roof two-bay single-storey addition to its rear with water tank, with slightly lower single-bay lean-to additions to re-entrant corners, with recent single-storey lean-to extension to westmost lean-to addition. Single-storey lean-to addition to west gable. Pitched slate roof to main block, hipped to return, and having rendered end chimneystacks, and eaves course. Painted rendered walls with rusticated render quoins to front elevation. Square-headed window openings having mainly replacement uPVC windows, with two-over-two pane timber sliding sash window to attic level of east gable and to west end of ground floor at rear. Round-headed door opening to front, approached by stone step, having moulded render surround and timber panelled door with cobweb fanlight over. Cast-iron water tank having raised lettering and associated cast-iron water pipes and chimney. Some coursed rubble boundary walls with wrought-iron gates. Some fencing with wrought-iron gates. Curved entrance having painted roughcast rendered walls terminating in square plan piers with double-leaf wrought-iron gates. Double turnstile to south, comprising painted wrought-iron railings and gates, latter fixed to tooled cut limestone square plan pillar. Yard of outbuildings to rear, built c. 1770, set around rectangular yard, mainly having pitched roofs and rubble limestone walls with square-headed window and door openings. Detached corrugated-iron building to south-west, erected c.1920, having square-headed corrugated-iron door and manufacturer's plaque to front (south) gable. Detached two-bay single-storey with loft outbuilding to north, having slate roof, painted walls, loft level having vent openings and ground floor having replacement timber windows and some timber doors and metal sliding doors on iron rails, one door being approached by rendered steps. Lean-to extension, dated 1964, to rear of this building. Single-storey outbuilding to north end of yard, having slate roof, elliptical carriage arch to gable with double-leaf corrugated-iron door, and window openings with rubble voussoirs and timber battened door. Multiple-bay single-storey outbuilding with pitched corrugated-iron roof forming northern boundary to yard, having coursed walls and some blocked openings, others having timber and metal fittings. Lofted single-bay outbuilding to south with pitched slate roof, coursed walls with limestone quoins and having one-over-one pane timber sliding sash windows to gable and timber battened door to north side. Single-storey pitched roof outbuilding to east of house, having pitched corrugated-iron roof, rendered walls, timber battened door approached by rendered steps.
Appraisal
A pleasant eighteenth-century house which is believed to contain fabric of an earlier structure. The house retains many interesting features including some timber sliding sash windows and a decorative fanlight. The flat-roof extension to the rear retains its nineteenth-century water tank with lettering and adds another dimension, increasing the significance of the site. The group, comprising house, associated outbuildings and gate furniture, is pleasantly located on a site recessed from the road and largely retains its original form and character. This farm buildings range in date from the mid-eighteenth century to the early twentieth, and help to illustrate the development of Mount Keeffe House over time. The structures retain interesting features such as the sliding doors on rails, the cast-iron lamps and the timber sliding sash windows.
