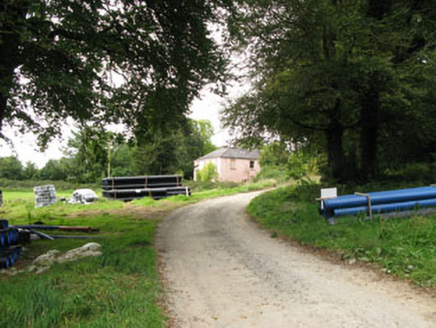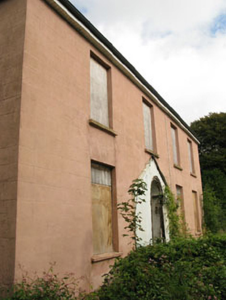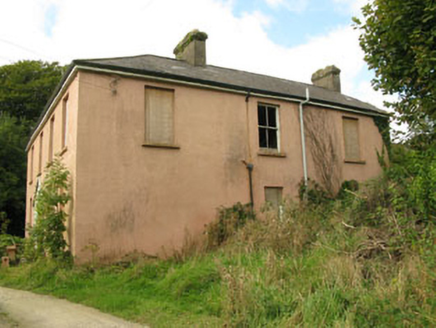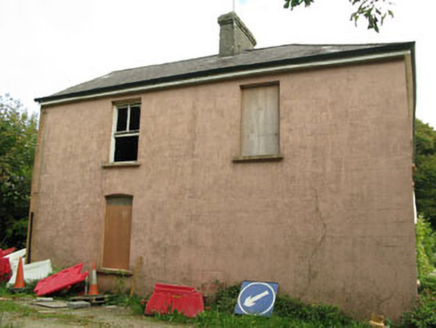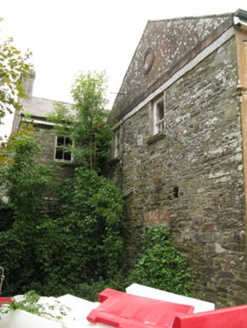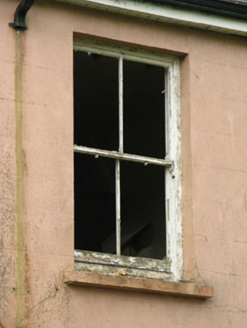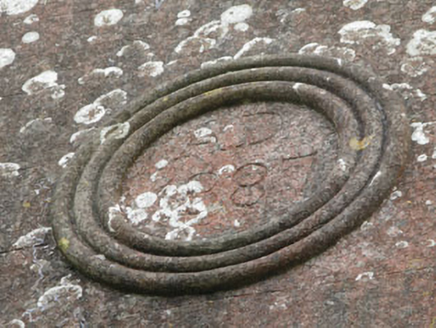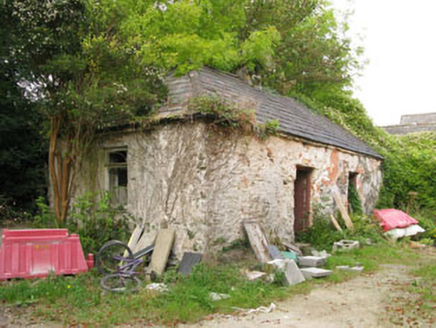Survey Data
Reg No
20846174
Rating
Regional
Categories of Special Interest
Architectural, Artistic
Previous Name
Lower Tawnies Cottage
Original Use
House
Date
1885 - 1890
Coordinates
137392, 41438
Date Recorded
25/09/2009
Date Updated
--/--/--
Description
Detached L-plan four-bay two-storey house, dated 1887, with remains of porch to front (south) and rendered pediment to rear (north). Currently unoccupied. Hipped and pitched slate roof with uPVC clad eaves course, rendered chimneystacks and uPVC rainwater goods. Lined-and-ruled rendered walls to front (south) and side (east, west) elevations with exposed rubble limestone walls to rear. Rendered platband and inscribed date plaque within moulded rendered surround to rear pediment. Square and camber-headed window openings with rendered sills throughout, having occasional remains of two-over-two pane timber sliding sash windows, remainder boarded up. Round-headed door opening to front elevation. Camber-headed door opening with red brick voussoirs to rear elevation. Doors absent throughout. Detached two-bay single-storey outbuilding to west, having hipped slate roof with rendered and exposed rubble stone eaves and rendered chimneystack. Rendered walls having square-headed window opening with slate sill and timber casement window. Square-headed door opening with timber battened door.
Appraisal
The simple form of this house is enhanced by the retention of numerous historic features, including fine slate roofs, render details and the remains of sash windows. The house is further enhanced and contextualised by the retention of its associated outbuildings.
