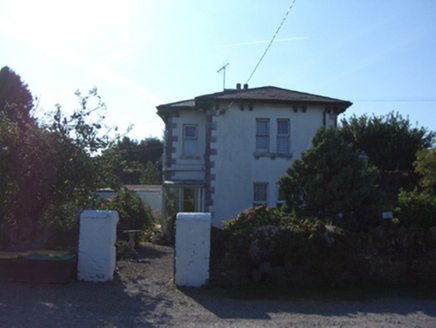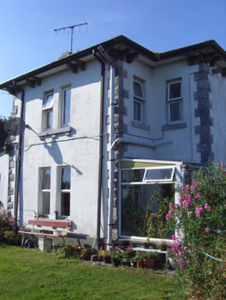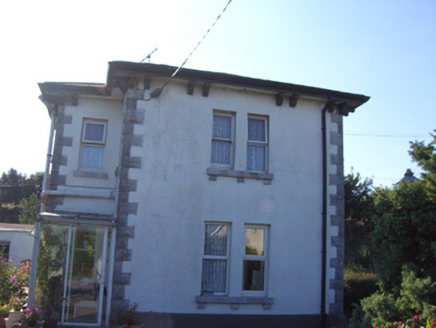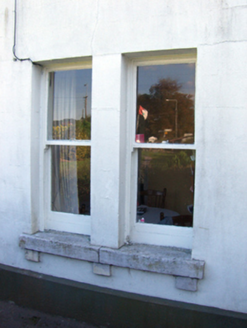Survey Data
Reg No
20829021
Rating
Regional
Categories of Special Interest
Architectural, Social
Original Use
Station master's house
In Use As
House
Date
1855 - 1860
Coordinates
200308, 76191
Date Recorded
24/09/2007
Date Updated
--/--/--
Description
Detached two-bay two-storey former station master's house, built 1859, now in use as a private house. Comprising recessed entrance bay with recent conservatory to front (south) elevation. Lean-to to west elevation. Hipped slate roof with overhanging eaves having paired render brackets and rendered chimneystacks. Lined-and-ruled rendered walls with limestone quoins and plinth course. Square-headed bipartite openings having replacement uPVC windows and limestone sills with consoles. Square-headed openings to first floor, recessed entrance bay and east elevation having replacement uPVC windows. Square-headed opening having replacement half-glazed timber panelled door. Pair of painted rubble stone square-profile piers to east with rubble stone boundary walls.
Appraisal
Well proportioned building which is enhanced by the limestone quoins and window sills with consoles. The survival of many original features enhance the external appearance of the house. This former station master's house, together with the warehouse, station and signal box forms a significant architectural group in Killeagh.







