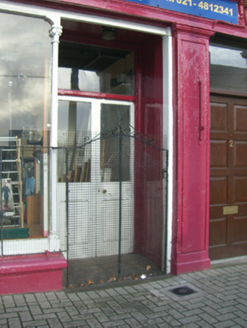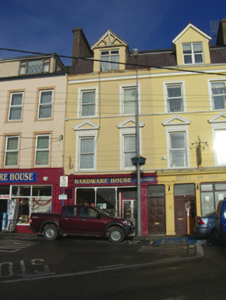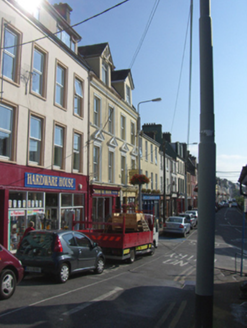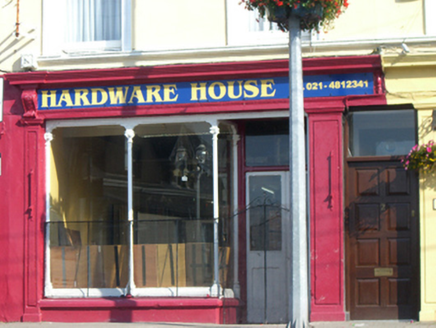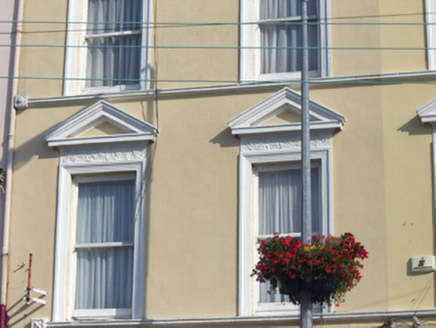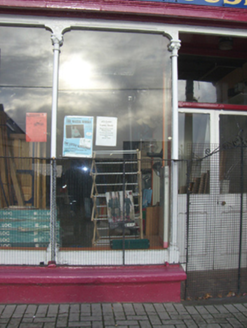Survey Data
Reg No
20827202
Rating
Regional
Categories of Special Interest
Architectural, Artistic
Original Use
House
In Use As
Shop/retail outlet
Date
1860 - 1880
Coordinates
180053, 66508
Date Recorded
23/08/2007
Date Updated
--/--/--
Description
Terraced two-bay three-storey with dormer attic house, built c. 1870, with shopfront to front (south) elevation. Mansard slate roof with rendered chimneystack, render eaves course and timber bargeboards to dormer. Rendered walls. Square-headed opening to dormer having replacement uPVC windows. Square-headed openings having render surrounds, continuous sill courses with ornate stops and one-over-one pane timber sliding sash windows. Those to ground floor having render architraves. Shopfront comprising render pilasters with consoles supporting timber cornice and fascia. Square-headed display window with carved timber mullions having ornate capitals. Recessed square-headed opening having overlight and half-glazed timber panelled double-leaf doors. Polychrome tiling to threshold.
Appraisal
Built as part of a pair, this building retains interesting features and materials, such as the timber shopfront, polychrome tiling and fixed display windows. These simple though well-executed shopfront features are becoming increasingly threatened by more elaborate modern pastiche replacements.
