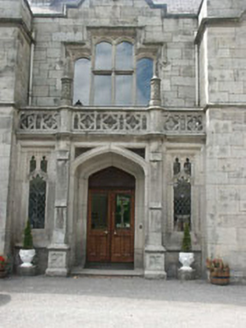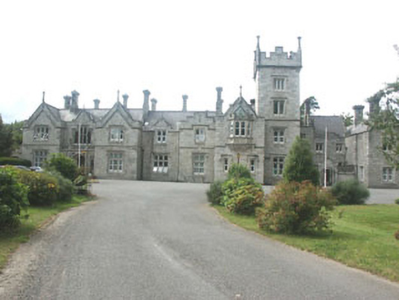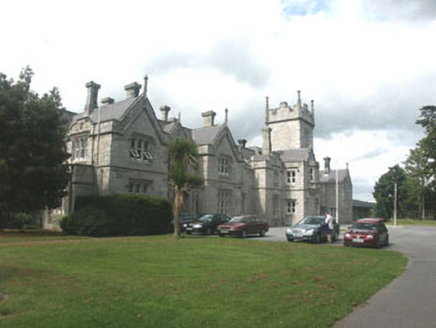Survey Data
Reg No
16400704
Rating
Regional
Categories of Special Interest
Architectural, Artistic
Previous Name
Kilcroney
Original Use
Country house
In Use As
School
Date
1830 - 1840
Coordinates
324343, 216659
Date Recorded
20/08/2003
Date Updated
--/--/--
Description
Detached multiple-bay two-storey Tudoresque former country house, built in 1835, used as a golf and sports club in the mid 1900's and is now in use as a school. The building is constructed in granite with moulded string courses and drip mouldings, and comprised of a series of gabled wings. The panelled door is part glazed and is set within a Tudor-arched opening; it has decorative sidelights and a small balcony with pierced stone baluster over. Window openings are largely flat-headed with stone mullions and transoms, and have replacement top-hung uPVC windows. There is an oriel window to the front elevation with a castellated parapet an hipped roof. The pitched roof is finished with natural slate and cast-iron rainwater goods. Chimneystacks are ashlar granite with boldly corbelled caps and clay pots. The building is set within a large mature garden.
Appraisal
A medium sized country house, in mildly Tudoresque style, which is in substantially original condition. Although the building has undergone a number of changes of use and the replacement of original windows with uPVC, it has nevertheless retained most of its original detail and all of its original character. NOTE: The present Kilcroney House replaced a nearby house labelled as "Kilcroney Cottage Upper" on the first edition Ordnance Survey.





