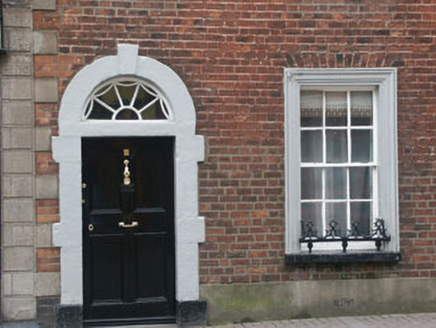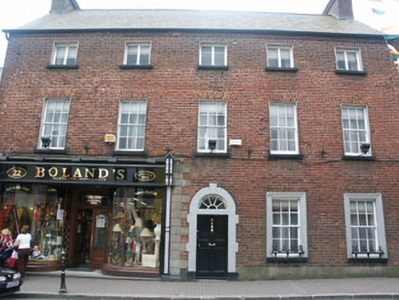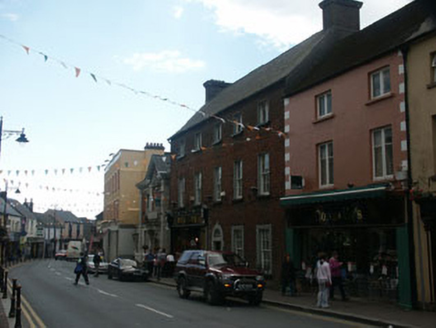Survey Data
Reg No
16322035
Rating
Regional
Categories of Special Interest
Architectural, Artistic
Original Use
House
In Use As
Shop/retail outlet
Date
1740 - 1780
Coordinates
324534, 173459
Date Recorded
10/08/2004
Date Updated
--/--/--
Description
Terraced five-bay three-storey house, built c.1760, with shopfront insertion of c.1900. The façade is in brick with a granite base course, granite ‘quoins’ to the shopfront, and painted stone surrounds to the other ground floor openings, whilst the exposed section of the gabled east elevation is rendered. The pitched roof is slated and has brick chimneystacks. The centrally positioned entrance consists of a panelled timber door with semi-circular fanlight with ‘spider web’ tracery, all encased with a Gibbsian painted stone surround. Windows are flat-headed and have six over six timber sash frames, with replacement timber casement frames to the smaller second floor windows, and painted stone sills to all. The ground floor windows each have a decorative cast-iron cheval-de-frise. The shopfront is to the east-side and consists of a recessed double door with acid-etched glazing, flanked by large curving shop windows, with the whole ensemble encased with panelled pilasters with decorative brackets and a replacement signboard of c.1990. Cast-iron rainwater goods. The building has a street frontage.
Appraisal
In terms of age, scale and condition, this mid to later 18th-century house is one of the most impressive buildings within the whole of Arklow, and arguably Main Street’s greatest asset. The shopfront is of course later, however it is a fine piece of Edwardian architecture in its own right.





