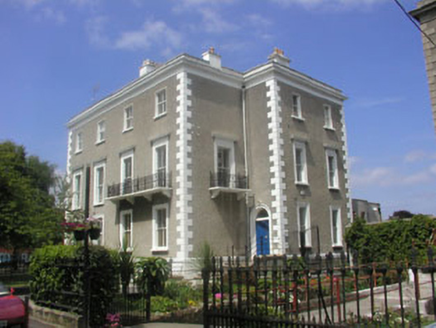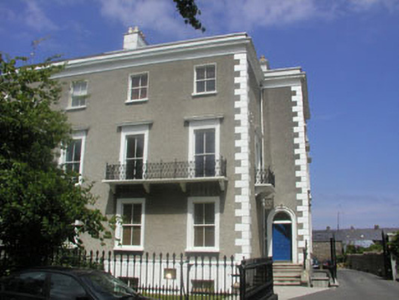Survey Data
Reg No
16301255
Rating
Regional
Categories of Special Interest
Architectural, Artistic
Original Use
House
In Use As
House
Date
1855 - 1860
Coordinates
326661, 218836
Date Recorded
03/07/2003
Date Updated
--/--/--
Description
Semi-detached three-bay three-storey over basement house, built in 1859 as part of a planned, part-terraced, part semi-detached development of ten similarly styled properties. To the east elevation is a two-bay full-height projection. The façade is finished in unpainted roughcast, painted plain render to the basement level, painted granite quoins, parapet with projecting eaves course, and moulded surrounds to many of the openings. The slated hipped roof is largely hidden from view behind the parapet and has rendered chimneystacks with corbelling. The entrance is to the south elevation of the east projection and consists of a panelled timber door and semi-circular fanlight encased with a moulded surround; it is reached via a flight of stone steps. In general the windows are flat-headed with two over two timber sash frames. Most of the ground and first floor windows have relatively plain moulded surrounds, with projecting hood mouldings to those on the latter floor. There is a decorative wrought-iron balcony to the first floor of the front elevation with a smaller one to the east elevation. To the rear there is a large single-storey over basement extension which appears to have been added c.1990. Cast-iron rainwater goods. The building faces onto a road but is separated from it by a relatively large garden enclosed to the south by decorative cast-iron railings with matching gate and to the east by a tall rubble wall.
Appraisal
This large mid-Victorian residence is part of a grand, still largely intact grouping of similar houses, which, along with the (near) contemporary Prince of Wales Terrace and Goldsmith Terrace, makes Quinsborough Road Bray’s most impressive thoroughfare. NOTE: The houses are labelled as "Dargan's Terrace" on the Ordnance Survey County Wicklow Bray Sheet IV.13.15 (1870). The houses, 'two pair of semi-detached villas and terraces of commodious dwelling-houses', were built for William Dargan (1799-1867) to designs by George Wilkinson (1814-90) of Dublin (The Dublin Builder 1st January 1859, 9).



