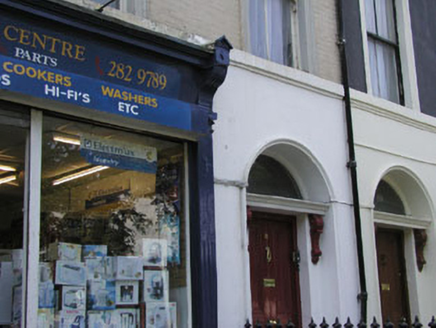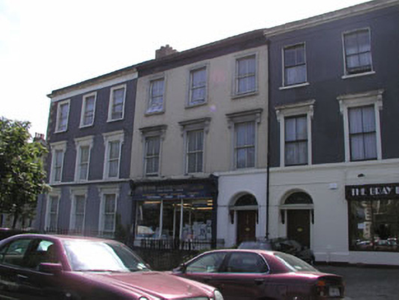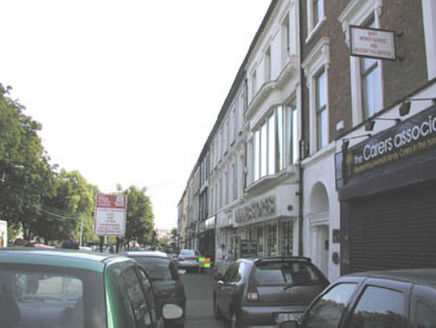Survey Data
Reg No
16301233
Rating
Regional
Categories of Special Interest
Architectural, Artistic
Original Use
House
In Use As
Shop/retail outlet
Date
1860 - 1865
Coordinates
326673, 218778
Date Recorded
25/06/2003
Date Updated
--/--/--
Description
Terraced three-bay three-storey former house, built in 1863 as one of an (originally) uniform row of twelve, now is use as a shop with apartment over. The façade is finished in painted brick and painted render with moulded window surrounds, and a parapet with eaves cornice. The roof is hidden behind the parapet and has a shared rendered chimneystack. The ground floor level is largely taken up with a large traditional style timber shopfront which may date from the late 19th or early 20th century, although the plate glass windows may be later alterations. The original entrance (which now leads to the apartment) is to the west of this and consists of a panelled timber door with moulded entablature supported on decorative brackets, and a plain segmental fanlight. The windows are flat-headed and have two over two timber sash frames. The surrounds to the first floor windows incorporate cornice-like hoods on decorative brackets. Cast-iron rainwater goods. The building has a street frontage, the original front garden having been paved over, with only the cast-iron railings enclosing the pathway to the ‘house’ entrance still in place.
Appraisal
Quinsborough Road is undoubtedly the most architecturally impressive of Bray’s main thoroughfares, largely due to its three grand late 1850s / early 1860s terraces. Of the three this is the most altered, all bar two of the properties having been given over to commercial use, and many unsympathetic shopfronts inserted and front gardens lost; however the Regency style grandeur of the row is still evident and the terrace continues to make an important contribution to the streetscape.





