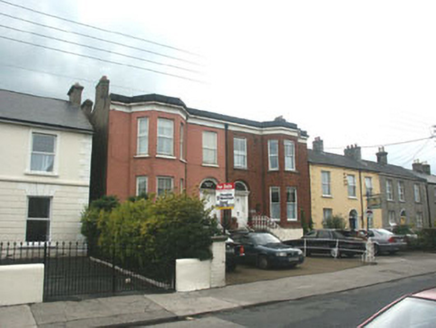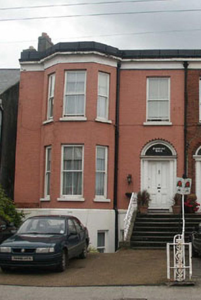Survey Data
Reg No
16301133
Rating
Regional
Categories of Special Interest
Architectural, Artistic
Original Use
House
In Use As
House
Date
1870 - 1890
Coordinates
326995, 218410
Date Recorded
01/07/2003
Date Updated
--/--/--
Description
Semi-detached two-bay two-storey over basement house, built c.1880. The house is finished in painted brick over a rendered basement and rendered eaves course. To the south side is a two-storey canted bay. A flight of stone steps with cast and wrought-iron railings rises to the panelled door; this is flanked by decorative ‘notched’ pilasters with a projecting cornice with similar ‘notches’ and a plain fanlight; all is set within a semi-circular arch-headed opening which has matching ‘notched’ reveals. The window openings are flat-headed with two over two timber sash frames. The roof is completely hidden behind a high parapet; rainwater goods are a mixture of uPVC and cast-iron. Chimneystacks are rendered with slightly corbelled caps and clay pots. The house faces the road with the former garden now used for car parking.
Appraisal
One of a pair of well preserved late Victorian houses which is very much intact and in good condition. It adds variety and rhythm to the streetscape although the setting is somewhat weakened by the loss of the front garden.



