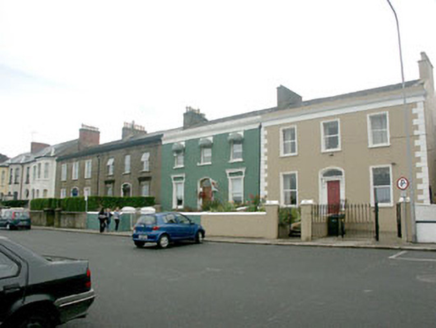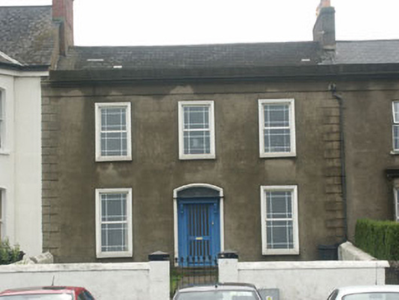Survey Data
Reg No
16301095
Rating
Regional
Categories of Special Interest
Architectural, Artistic
Original Use
House
In Use As
House
Date
1860 - 1865
Coordinates
327014, 218772
Date Recorded
01/07/2003
Date Updated
--/--/--
Description
Terraced three-bay two-storey house, one of a largely identical group of four, built in 1862. The façade is finished in unpainted render with moulded quoins, projecting eaves course, and simple moulded surrounds to the openings. The pitched roof is slated and has shared rendered chimneystacks. The entrance consists of a largely glazed replacement timber door, segmental fanlight, and decorative brackets supporting a plain entablature. The windows are flat-headed and have replacement uPVC frames. The house faces out onto the seafront road, but is separated from it by a garden which is enclosed by a rendered wall with cast-iron gates.
Appraisal
This largely well preserved house is part of one of Bray’s earliest seafront terraces - a terrace whose simple, well-mannered, relatively low two-storey proportions set it apart from many of its neighbours, yet allow it to make a valuable contribution to the streetscape.



