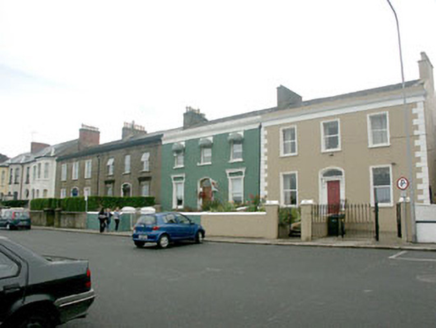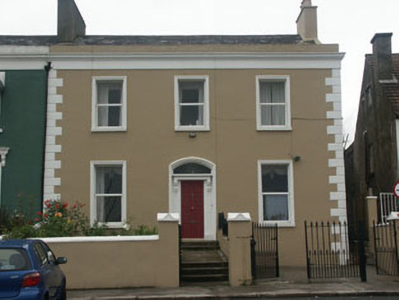Survey Data
Reg No
16301092
Rating
Regional
Categories of Special Interest
Architectural, Artistic
Original Use
House
In Use As
House
Date
1860 - 1865
Coordinates
326994, 218812
Date Recorded
01/07/2003
Date Updated
--/--/--
Description
End-of-terrace three-bay two-storey house, one of a largely identical group of four, built in 1862. The façade is finished in painted render with moulded quoins, projecting eaves course, and simple moulded surrounds to the openings. The gable-ended pitched roof is slated and has rendered chimneystacks, one of which is shared. The entrance consists of a panelled timber door, segmental fanlight, and decorative brackets supporting a plain entablature. The windows are flat-headed and have replacement uPVC frames. The house faces out onto the seafront road, but is separated from it by a garden which is enclosed by a rendered wall with cast-iron gates.
Appraisal
This largely well preserved house is part of one of Bray’s earliest seafront terraces- a terrace whose simple, well-mannered, relatively low two-storey proportions, set it apart from many of its neighbours yet allow it to make a valuable contribution to the streetscape.



