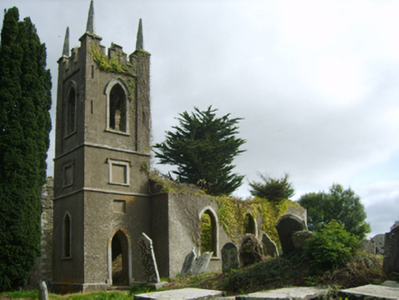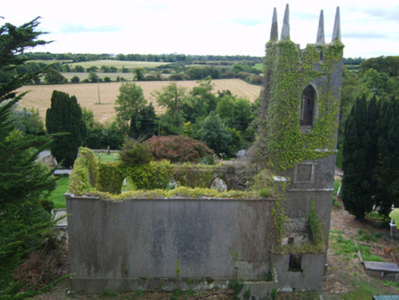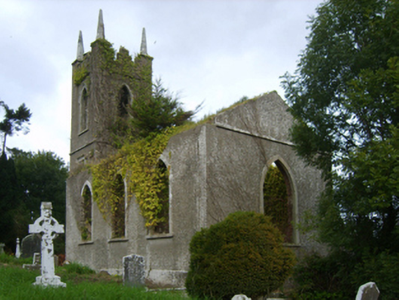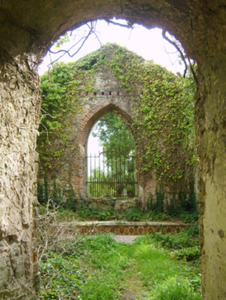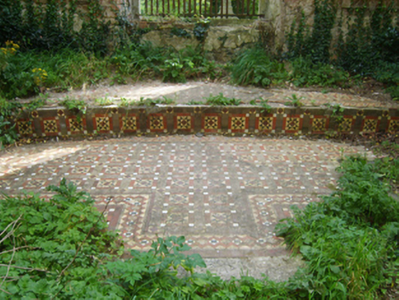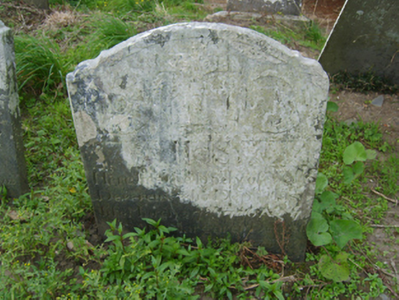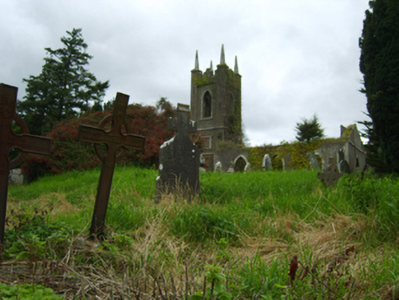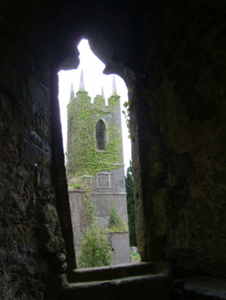Survey Data
Reg No
15704257
Rating
Regional
Categories of Special Interest
Architectural, Artistic, Scientific, Social
Original Use
Church/chapel
Date
1810 - 1815
Coordinates
303089, 114057
Date Recorded
31/08/2007
Date Updated
--/--/--
Description
Detached three-bay double-height single-cell Board of First Fruits Church of Ireland church, built 1813, on a rectangular plan; single-bay three-stage tower (west) on a square plan. Dismantled, 1961. Now in ruins. Pitched roof now missing with cut-granite coping to gables, and no rainwater goods surviving on cut-granite eaves. Rendered walls on rendered chamfered plinth; rendered surface finish (tower) on rendered chamfered plinth with cut-granite diagonal obelisk pinnacle-topped "arrow loop"-detailed rendered piers to corners (bell stage). Pointed-arch window openings with cut-granite sills, and cut-granite monolithic surrounds framing wrought iron fittings. Pointed-arch window opening (east) with cut-granite sill, and cut-granite monolithic surround framing wrought iron fitting. Lancet window opening (tower) with cut-granite sill, and cut-granite monolithic surround framing wrought iron fitting. Square-headed blind openings (second stage) with cut-granite sills, and cut-granite monolithic surrounds with hood mouldings framing rendered infill. Pointed-arch openings (bell stage) with cut-granite sills, and cut-granite monolithic surrounds with hood mouldings. Interior including vestibule (west) with limestone flagged floor; round-headed door opening into nave with no fittings surviving; interior in ruins with encaustic tiled stepped dais to chancel (east). Set in unkempt grounds on a slightly elevated site with piers to perimeter having cut-granite shallow pyramidal capping supporting wrought iron double gates.
Appraisal
A church erected with financial support from the Board of First Fruits (fl. 1711-1833) representing an integral component of the early nineteenth-century ecclesiastical heritage of County Wexford with the architectural value of the composition, 'a neat edifice in the later English style' (Lewis 1837 II, 461), suggested by such attributes as the standardised nave-with-entrance tower plan form; the "pointed" profile of the openings underpinning a contemporary Georgian Gothic theme; and the slender pinnacles embellishing the tower as a picturesque eye-catcher in the landscape. Although reduced to ruins in the twentieth century with the wall monuments removed to Killinick (see 15704789) and Mulrankin (see 15704721), the form and massing survive intact together with quantities of the original fabric, both to the exterior and to the interior, including encaustic tile work highlighting the now-modest artistic potential of a church making a pleasing visual statement in the shadow of the fifteenth-century Rathmacknee Castle [SMR WX042-029001-].

