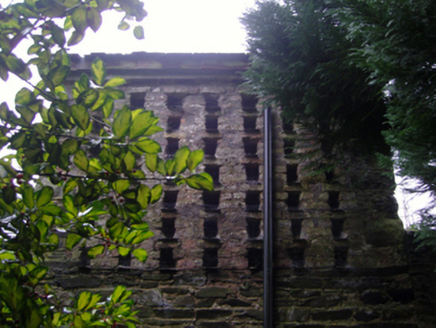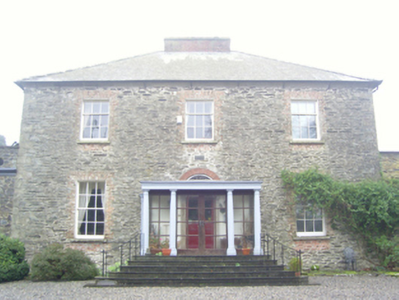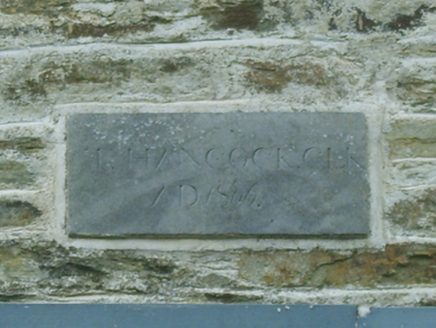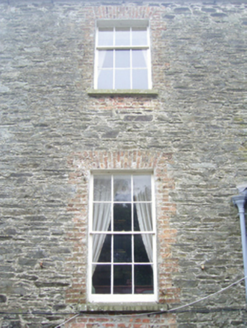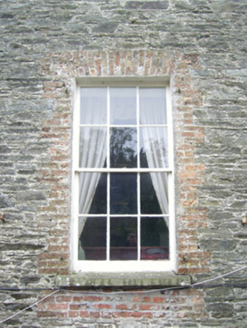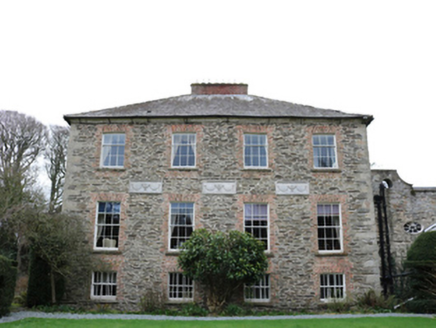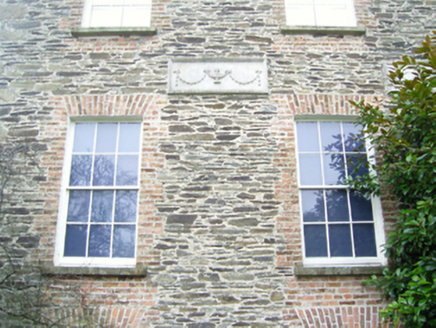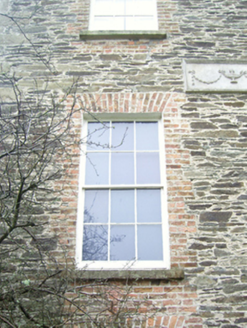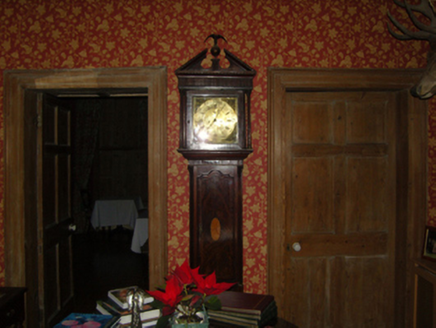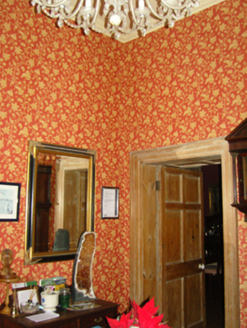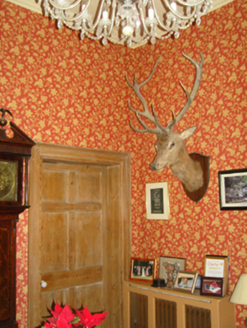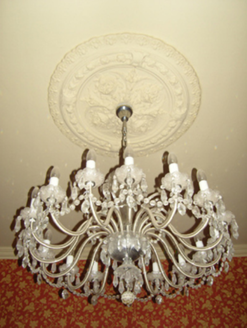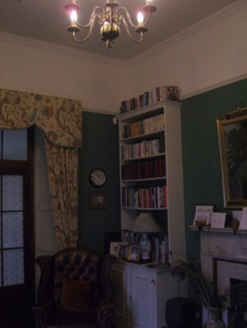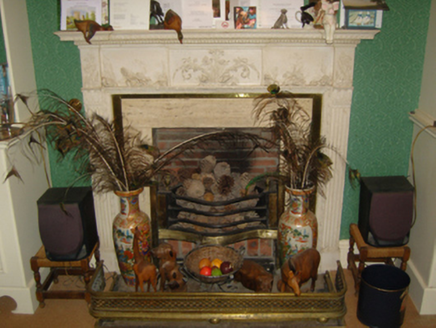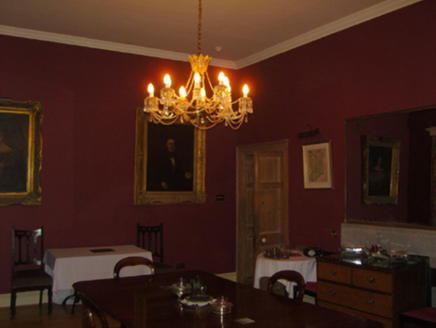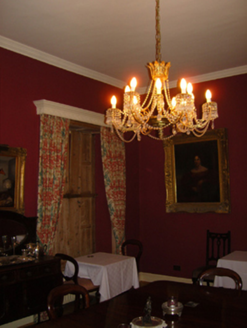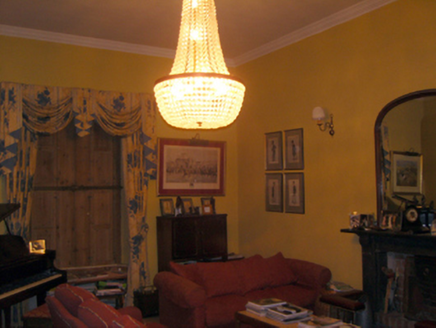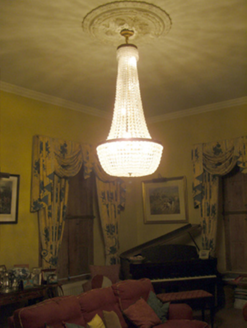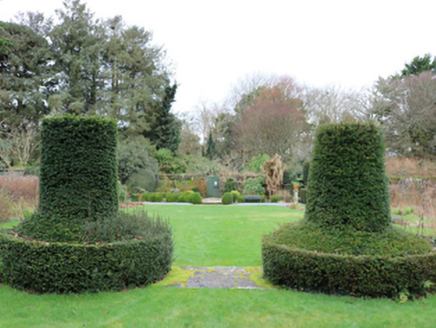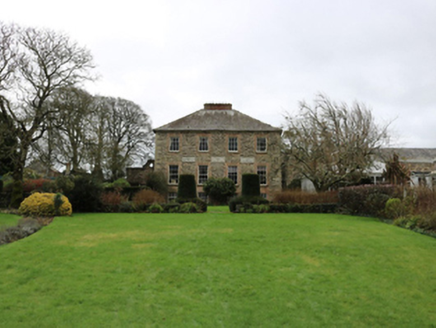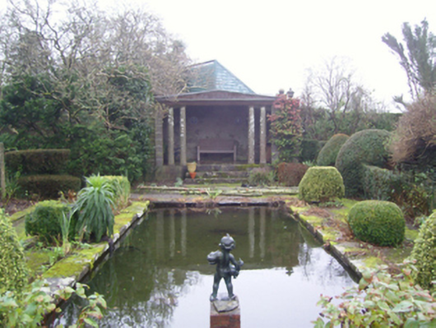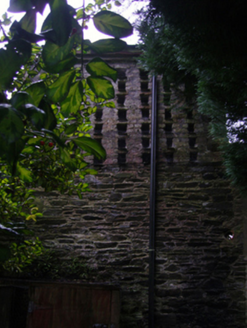Survey Data
Reg No
15703907
Rating
Regional
Categories of Special Interest
Architectural, Artistic, Historical, Social
Previous Name
Patterdale
Original Use
Rectory/glebe/vicarage/curate's house
In Use As
House
Date
1805 - 1810
Coordinates
268764, 116472
Date Recorded
07/09/2007
Date Updated
--/--/--
Description
Detached three-bay (two-bay deep) two-storey over basement Church of Ireland glebe house, dated 1806, on a rectangular plan centred on (single-storey) prostyle tetrastyle portico to ground floor; four-bay full-height rear (west) elevation. Occupied, 1901; 1911. Sold, 1937. Resold, 1947. Resold, 1997. Renovated, ----. Hipped slate roof with lichen-covered clay ridge tiles, red brick Running bond central chimney stack on axis with ridge having stepped capping supporting terracotta or yellow terracotta pots, and cast-iron rainwater goods on cut-granite "Cavetto" cornice retaining cast-iron downpipes. Part repointed coursed rubble stone walls originally rendered with hammered granite flush quoins to corners. Segmental-headed central door opening approached by flight of six steps with cut-granite monolithic surround framing glazed timber panelled double doors having fanlight. Square-headed window openings with cut-granite sills, and part repointed red brick block-and-start surrounds framing six-over-six (ground floor) or three-over-six (first floor) timber sash windows without horns with three-over-three (basement), six-over-six (ground floor) or three-over-six (first floor) timber sash windows to rear (west) elevation. Interior including (ground floor): central hall on a square plan retaining carved timber surrounds to door openings framing timber panelled doors, and moulded plasterwork cornice to ceiling centred on "Acanthus"-detailed plasterwork ceiling rose; study (south) retaining carved timber surround to door opening framing timber panelled door with carved timber surround to window opening framing timber panelled shutters, cut-white marble Classical-style chimneypiece, and picture railing below moulded plasterwork cornice to ceiling centred on plasterwork ceiling rose; staircase hall (north) retaining carved timber surrounds to door openings framing timber panelled doors with carved timber surrounds to window openings framing timber panelled reveals or shutters, staircase on a dog leg plan with replacement turned timber "spindle" balusters supporting carved timber banister terminating in volute, and carved timber surrounds to door openings to landing framing timber panelled doors; dining room (south-west) retaining carved timber surround to door opening framing timber panelled door with carved timber surrounds to window openings framing timber panelled shutters, tooled cut-limestone monolithic chimneypiece, and moulded plasterwork cornice to ceiling centred on "fan vaulted" plasterwork ceiling rose; drawing room (north-west) retaining carved timber surround to door opening framing timber panelled door with carved timber surrounds to window openings framing timber panelled shutters, cut-black marble Classical-style chimneypiece, and moulded plasterwork cornice to ceiling centred on "Grape and Vine"-detailed plasterwork ceiling rose; and carved timber surrounds to door openings to remainder framing timber panelled doors with carved timber surrounds to window openings framing timber panelled shutters. Set in landscaped grounds.
Appraisal
A glebe house representing an important component of the early nineteenth-century built heritage of south County Wexford with the architectural value of the composition, one attributed to Francis Johnston (1760-1829) of Armagh and Dublin (O'Dwyer 1998), confirmed by such attributes as the deliberate alignment maximising on scenic vistas overlooking landscaped grounds with the meandering River Barrow in the near distance; the near square plan form centred on a restrained doorcase; and the diminishing in scale of the openings on each floor producing a graduated visual impression. Having been well maintained, the elementary form and massing survive intact together with substantial quantities of the original fabric, both to the exterior and to the interior, including crown or cylinder glazing panels in hornless sash frames: meanwhile, contemporary joinery; Classical-style chimneypieces; and decorative plasterwork enrichments, all highlight the artistic potential of the composition. Furthermore, adjacent outbuildings (----); gardens planned and planted by Colonel David Price (1907-94); and a folly-like "columbarium" or dovecote (----), all continue to contribute positively to the group and setting values of a self-contained ensemble having historic connections with the Whitechurch parish Church of Ireland clergy including Reverend Thomas Hancock (d. 1836); Reverend Joseph Miller (d. 1838); Reverend John Keefe Robinson (d. 1862), 'Clerk late of Kilmokea Glebe County Wexford' (Calendars of Wills and Administrations 1862, 282); Reverend Edward Moore (d. 1865), 'Clerk late of Kilmokea Rectory New Ross in the County of Wexford' (Calendars of Wills and Administrations 1865, 246); and Reverend Robert Gordon Stowell Greer (1871-1929), 'Rector of [Whitechurch] Parish for 29 years' (cf. 15703901).
