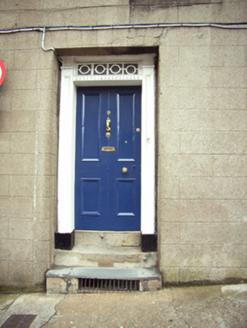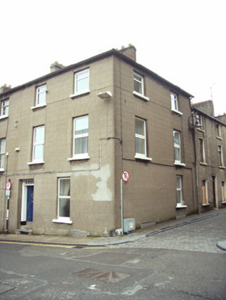Survey Data
Reg No
15503109
Rating
Regional
Categories of Special Interest
Architectural
Original Use
House
In Use As
House
Date
1825 - 1835
Coordinates
304820, 121837
Date Recorded
16/06/2005
Date Updated
--/--/--
Description
Terraced two-bay three-storey over basement house, between 1830-40, on a corner site with two-bay two-storey side (west) elevation. Reroofed, c.1950. Refenestrated, post-1996. One of a group of six. Pitched (shared) roof incorporating hip to corner with replacement fibre-cement slate, c.1950, clay ridge tiles, rendered or red brick Running bond (shared) chimney stacks having stepped capping supporting terracotta pots, and cast-iron rainwater goods on rendered eaves having iron ties. Rendered, ruled and lined walls. Square-headed window openings with cut-granite sills, and replacement uPVC casement windows, post-1996 (replacing one-over-one (ground floor), six-over-six (first floor) and three-over-six (top floor) timber sash windows). Square-headed door opening in square-headed recess with two cut-granite steps (one limestone-flagged step incorporating wrought iron bars lighting basement), timber panelled (hollow) pilaster doorcase on cut-granite padstones, and timber panelled door having decorative overlight. Interior with timber panelled shutters to window openings. Street fronted on a corner site with concrete footpath to front [VO/SS].
Appraisal
A well composed house of the middle size built by the Rowe family of Ballycross House as one of a group of six identical units (with 15503104 - 108) making a positive contribution to the streetscape aesthetic of Rowe Street Lower with attributes identifying a sophisticated design programme including the vertical emphasis of the massing contributing to a stepped roofline corresponding with or following the incline or slope in the street, the diminishing in scale of the openings on each floor producing a graduated visual effect, the understated surface articulation focused on a Classically-detailed doorcase displaying good quality carpentry, and so on. Having been reasonably well maintained, the house continues to express and early aspect with the elementary composition surviving in place together with some of the historic fabric, both to the exterior and to the interior: however, the character or external expression of the composition has not benefited from the introduction of replacement fittings to most of the openings.



